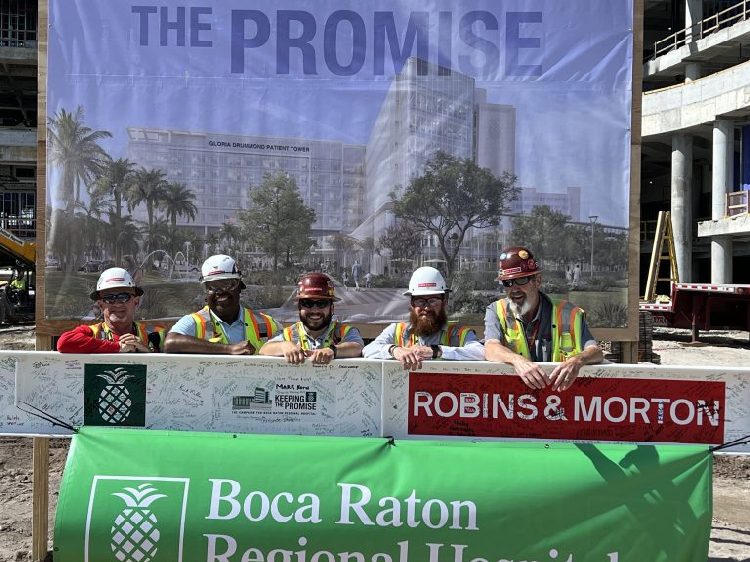
The Gloria Drummond Patient Tower at Boca Raton Regional Hospital in Florida has topped out. Robins & Morton is the general contractor for the project and HKS is the architect.
Once complete in 2025, the new nine-story patient tower will include all-private patient rooms, surgical suites and critical care units, leveraging the latest in healthcare technologies and design principles that foster healing environments. It will also house the Michelle and Michael Hagerty Center for Graduate Medical Education, more than doubling the hospital’s existing education space and helping recruit and retain top medical school graduates.
The tower will encompass more than 427,000 square feet and will expand the hospital to more than 1.08 million square feet. The buildout consists of 20 new operating rooms, two hybrid operating rooms with ceiling-mounted IMRIS, one hybrid MRI, a radiology suite, public bistro, doctors’ dining, pharmacy, intensive care unit, medical-surgical beds and new grand entrance with large canopy, skylights and fountains.
The project is pursuing both LEED and WELL certifications. That will make it one of the first hospital facilities in Florida to receive WELL certification, a performance-based global standard for certifying health and well-being in the built environment.
The general contractor is also nearly complete with the new two-story, 39,000-square-foot central energy plant that will support the campus-wide expansions and renovations.
For an aerial view of the tower, click here.



 Join our thriving community of 70,000+ superintendents and trade professionals on LinkedIn!
Join our thriving community of 70,000+ superintendents and trade professionals on LinkedIn! Search our job board for your next opportunity, or post an opening within your company.
Search our job board for your next opportunity, or post an opening within your company. Subscribe to our monthly
Construction Superintendent eNewsletter and stay current.
Subscribe to our monthly
Construction Superintendent eNewsletter and stay current.