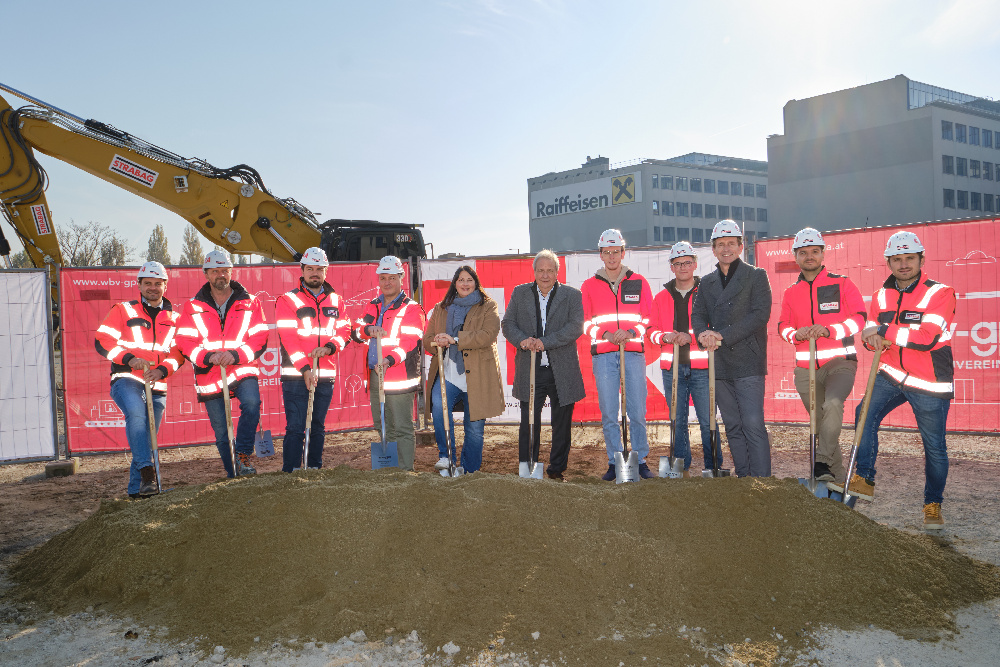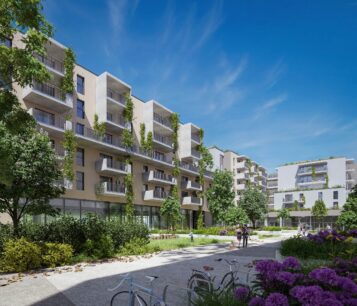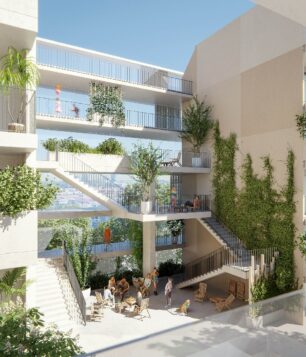
A mixed-use project with a usable floor space of around 40,000 square meters is being built on a site previously used as a parking lot in Muthgasse, located in Vienna’s Döbling district in Austria. STRABAG secured the contract from WBV-GPA in a bidding process.
Multifunctionality and affordability are the hallmarks of the project at Muthgasse 50. Of the 309 residential units, 238 are subsidized rental apartments. In addition to affordable housing, a student residence with a total of 258 units, a kindergarten for six groups of children and a sports hall are planned. This hall is designed as a multipurpose hall and can be used by clubs or other groups. The property will also include office and commercial space of approximately 5,500 square meters.
Two-hundred seventy parking spaces are divided between an above-ground and an underground car park. At the same time, the project, which is close to the U4 Heiligenstadt station, has excellent public transport connections. Of the complex’s total usable floor space of approximately 39,870 square meters, roughly 22,590 square meters is dedicated to residential space.
A photovoltaic system and 70 geothermal probes, each 150 meters deep, along with wells to use the groundwater, will ensure a sustainable energy supply for the complex. A corresponding charging infrastructure is planned for electric vehicles. Cost-effective and efficient heating and cooling is guaranteed by the thermal component activation of the concrete parts. Spacious roof terraces, some of which are equipped with pergolas, will be available to all residents.
In the construction of the project, STRABAG and WBV-GPA are focused on the use of the latest construction technology. In many places, the prefabricated components from STRABAG’s subsidiary, Mischek Systembau, are used. The appropriate technology for concrete core activation is already built into the element ceilings, while the fully prefabricated walls contain all the necessary plumbing installations. Prefabricated building service shafts, installed floor by floor, are equipped with all essential piping. The use of prefabricated modules shortens the construction time of the project by about two months compared to a conventional construction method.
The project team is overcoming the challenges of such a large construction site in the middle of an inner-city area by using sophisticated logistics. Similarly, the use of Lean construction optimizes organizational processes and the economical use of materials. This saves time, money and CO2 emissions.
The project is scheduled for completion in 2027.




 Join our thriving community of 70,000+ superintendents and trade professionals on LinkedIn!
Join our thriving community of 70,000+ superintendents and trade professionals on LinkedIn! Search our job board for your next opportunity, or post an opening within your company.
Search our job board for your next opportunity, or post an opening within your company. Subscribe to our monthly
Construction Superintendent eNewsletter and stay current.
Subscribe to our monthly
Construction Superintendent eNewsletter and stay current.