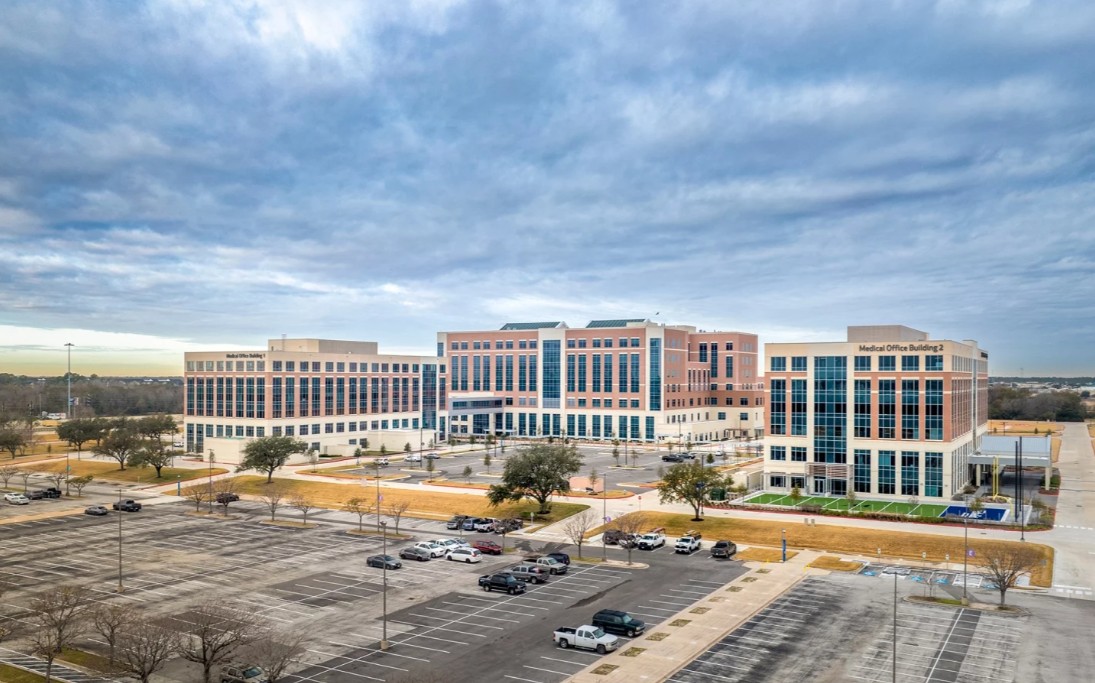
Construction is complete on the new $650-million Houston Methodist Cypress Hospital campus, located in Texas, providing a facility designed to enhance healthcare access in the rapidly growing Cypress area. Campus demolition work began in February 2022 and campus construction was completed in March 2025.
The project began with the demolition of 11 buildings previously occupied by Sysco Corp., totaling over 600,000 square feet. The new 570,000-square-foot, seven-story hospital features healthcare amenities including opening with 100 licensed beds, nine operating rooms and nine imaging modalities. The campus also includes an emergency department, critical care unit and birthing center. McCarthy and its trade partners completed hospital construction six weeks earlier than the fast-paced, 28-month planned construction schedule.
Additionally, Houston Methodist Cypress Hospital features two six-story medical office buildings totaling 320,000 square feet. Medical Office Building One contains a dedicated cancer center with linear accelerator, breast care center, infusion center and pharmacy area, as well as a bridge connector to the hospital tower. Medical Office Building Two initially focuses on sports medicine, orthopedics and physical therapy services. Both MOBs opened to the public approximately 12 months prior to the completion of the hospital project. The site also includes a 29,000-square-foot renovated central utility plant and extensive revitalization efforts such as landscaping, parking lots and the addition of sports fields.
Houston Methodist engaged the project team early in this fast-tracked project, which also enabled construction to commence prior to design completion. The project team worked seamlessly together under an accelerated design and construction schedule; Each of the campus buildings completed earlier than scheduled, which allowed Houston Methodist to begin hospital and clinical activation early.
Key project elements include the use of Building Information Modeling and advanced MEP systems, establishing the facility as a cutting-edge hospital that integrates the latest technology to enhance patient care and operational performance. Utilizing prefabrication, LIDAR scanning and 3D modeling to improve efficiency, the project featured pan-deck concrete structures with masonry and glazing envelopes. This comprehensive approach culminated in nearly 3-million labor hours completed without any recordable or lost-time injuries.
McCarthy Building Companies served as the project construction manager, with Page Southerland Page as the project architect; Walter P. Moore as civil/structural engineer and Smith Seckman Reid as the project MEP/technology engineer.
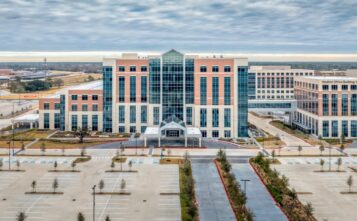
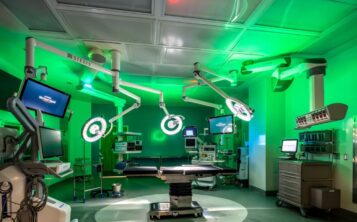
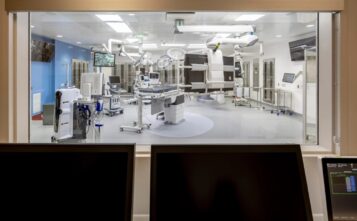
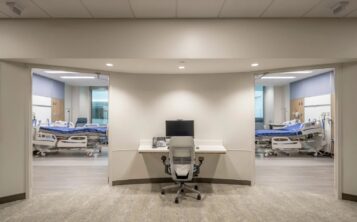


 Join our thriving community of 70,000+ superintendents and trade professionals on LinkedIn!
Join our thriving community of 70,000+ superintendents and trade professionals on LinkedIn! Search our job board for your next opportunity, or post an opening within your company.
Search our job board for your next opportunity, or post an opening within your company. Subscribe to our monthly
Construction Superintendent eNewsletter and stay current.
Subscribe to our monthly
Construction Superintendent eNewsletter and stay current.