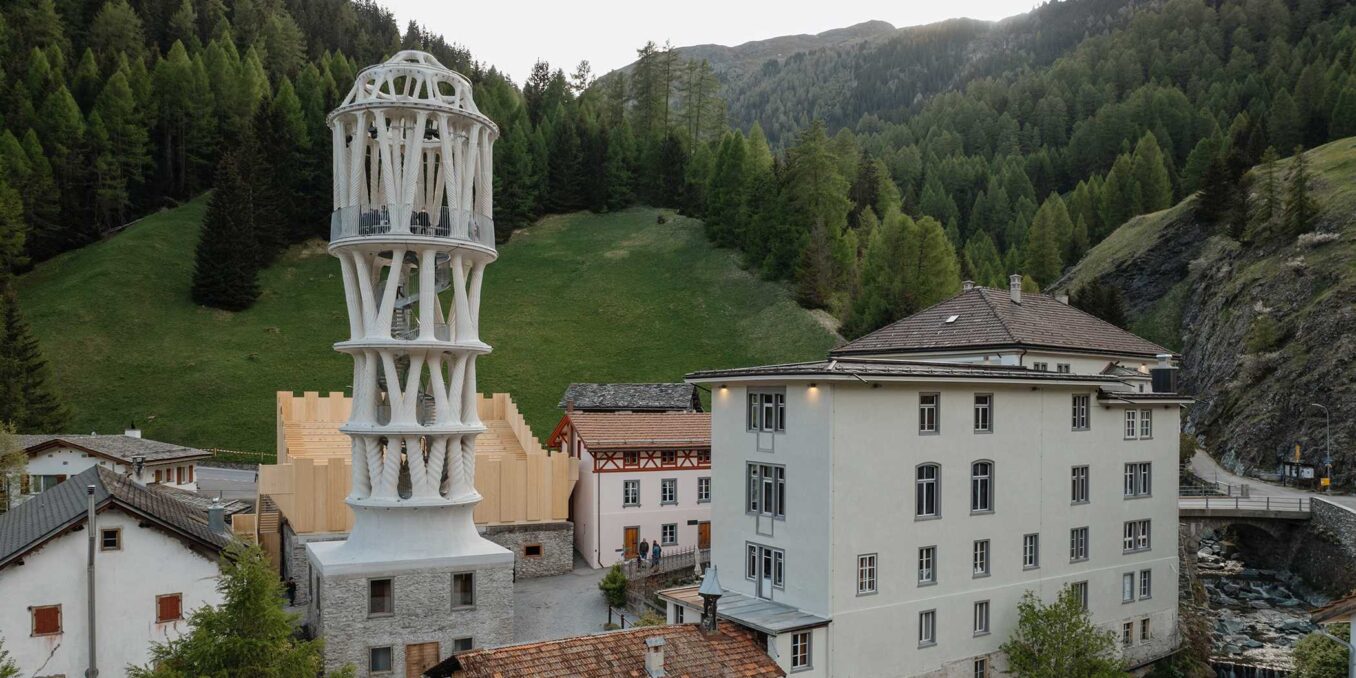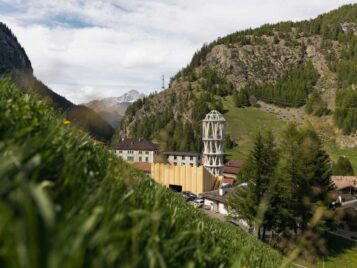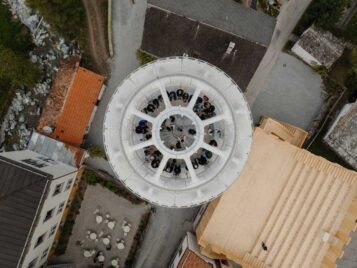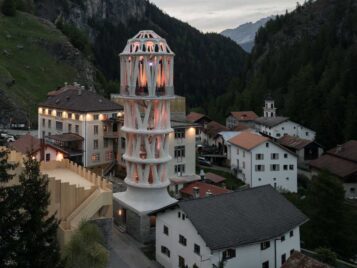
Tor Alva was recently inaugurated in Mulegns, Switzerland. The almost 30-meter-high, gleaming white tower is hailed as the world’s tallest 3D-printed building.
This new architectural landmark and pioneering work of digital fabrication was built to revive the 11-person mountain village threatened by depopulation. The Origen cultural foundation led the work in collaboration with ETH Zurich, to celebrate culture and the arts and to give the village a new lease on life. The White Tower is open daily for guided tours, and from July onward, the space will also host staged performances. Tor Alva is intended to remain in Mulegns for around five years. It can later be dismantled and re-erected elsewhere.
The form of the structure is reminiscent of an ornate layered cake — a reference to the emigration history of confectioners from Graubünden who exported their skills from here to the whole of Europe. Thirty-two sculptured white concrete columns rise up over four stories, becoming thinner and more branched, before fanning out in an almost tree-like fashion to form the domed space at the top.
The tower was designed by architect Michael Hansmeyer and ETH Professor of Digital Building Technologies Benjamin Dillenburger. Instead of relying on traditional concrete formwork, they opted for an additive manufacturing process, whereby an industrial robot applies the concrete layer by layer into free-form elements without any supportive casting molds. The design is based on complex algorithms that generate the ornamental and structural aspects at the same time.
To make this process possible, a specially developed concrete was needed. It had to be soft enough to bond the delicate structures, while hardening quickly enough to support the subsequent layers. Robert Flatt, ETH professor of physical chemistry of building materials, developed a novel mixture for this purpose. Just before the concrete leaves the pressurized nozzle, two additives are blended into the mixture, allowing the characteristic droplet-like relief on the columns to be achieved.
The 3D-printed elements not only serve as a shell, but for the first time, they’re also load-bearing. Until now, a suitable method to reinforce 3D-printed concrete effectively has been lacking. This is now possible thanks to a newly developed reinforcement concept implemented using a robot-assisted innovation. While one robot applies the concrete in layers, a second places a ring-shaped reinforcement in the new structure every 20 centimeters. This horizontal reinforcement in the form of rings is supplemented by longitudinal rebars added after printing. The process, known as “reinforcement that grows” was developed by ETH professors Walter Kaufmann, Flatt and Dillenburger, in conjunction with the ETH spin-off Mesh and the company Zindel United. In addition, the researchers developed a new testing method which allows the load-bearing capacity of 3D-printed concrete to be reliably calculated for the first time. This is a key requirement to ensure such buildings can in the future be tested just as safely as conventional reinforced concrete structures.
It took five months to print the columns on the ETH Hönggerberg campus. The components were then assembled in Savognin and delivered to Mulegns via the Julier road in a heavy goods vehicle.
To view the project team or more information, click here.
Facts + figures
Structure
Four levels, each consisting of eight reinforced 3D-printed concrete columns
Double dome consisting of 32 branching columns
The columns are fully structural, using 3D-printed concrete as a load-bearing material
124 3D-printed elements in total
3D print
2,500 extruded concrete layers total
10 mm layer height, 15-20mm width
Estimated print time: 900 hours
Dimensions
Height: 30.0m including an existing base
Diameter: 7.0 m to 9.0 m
Façade
Removable lightweight membrane
Cupola theatre
Capacity: 32 visitors
Total height: 8.0 m, covered by dome
Construction
Opened May 2025
Mulegns, Switzerland; on the Julier Pass
Photos courtesy Benjamin Hofer / Nova Fundaziun Origen





 Join our thriving community of 70,000+ superintendents and trade professionals on LinkedIn!
Join our thriving community of 70,000+ superintendents and trade professionals on LinkedIn! Search our job board for your next opportunity, or post an opening within your company.
Search our job board for your next opportunity, or post an opening within your company. Subscribe to our monthly
Construction Superintendent eNewsletter and stay current.
Subscribe to our monthly
Construction Superintendent eNewsletter and stay current.