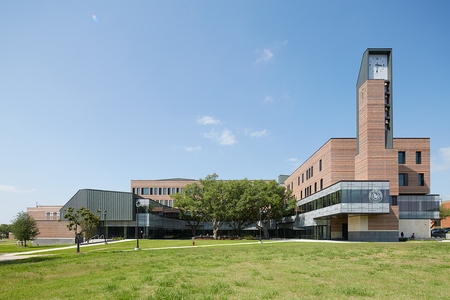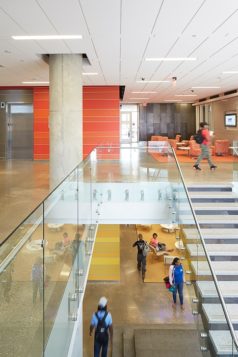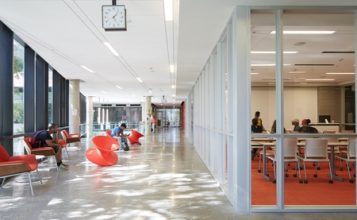
HOUSTON, Texas – Linbeck Group, LLC has completed construction of the new Agriculture & Business Multipurpose Classroom Building at Prairie View A&M University in Houston, Texas.
At a total cost of $29 million, the 96,000-square-foot building joins together the College of Business and the College of Agriculture and Human Sciences into a centrally located hub of activity at the university, located 45 miles northwest of Houston.
Amenities of the four-story multipurpose facility include a student lounge, study space, classrooms, wet labs and computer labs. Upper floors house the university’s Small Business Development Center and Center for International Business Education.
A two-level, 400-seat auditorium was also constructed to support the two colleges. Acoustical wood panels seamlessly run from one wall across the ceiling and down the opposite wall in a staggered pattern creating a striking design feature in the auditorium.
The L-shaped building surrounds a wood-decked courtyard with tables and benches for gathering. The construction team had to work around century-old trees, which provide shade over the new courtyard. The building’s clock and bell tower that extends up over campus makes this new facility a campus stand out.
Others on the design team include architect Overland Partners, interior design firm Studio 8 and landscape architect Coleman & Associates.




 Join our thriving community of 70,000+ superintendents and trade professionals on LinkedIn!
Join our thriving community of 70,000+ superintendents and trade professionals on LinkedIn! Search our job board for your next opportunity, or post an opening within your company.
Search our job board for your next opportunity, or post an opening within your company. Subscribe to our monthly
Construction Superintendent eNewsletter and stay current.
Subscribe to our monthly
Construction Superintendent eNewsletter and stay current.