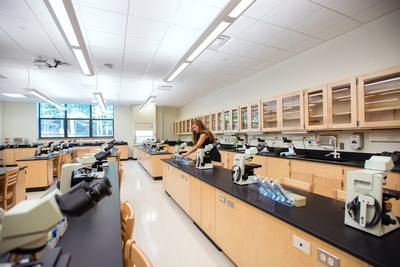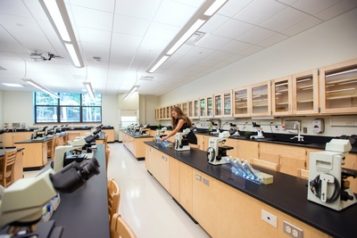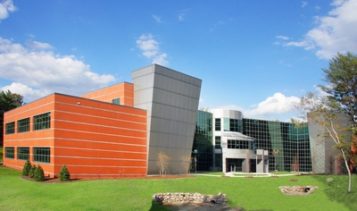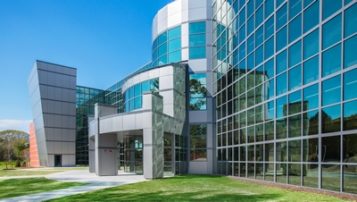
SELDEN, N.Y. — The new $29.8-million William J. Lindsay Life Sciences Building at Suffolk County Community College in New York recently opened.
The educational and research facility is named in honor of Suffolk County legislator, former office and long-time supporter of the SCCC, who passed away in 2013. BBS Architects, Landscape Architects and Engineers BBS served as architect, interior designer and civil, mechanical and electrical engineer for the new building. J. Petrocelli Contracting served as general contractor. Other team members include science lab design consultant Tsoi/Kobus & Associates, site designer Greenman-Pedersen, structural engineer Ysrael A. Seinuk and plumbing engineer Bladykas Engineering. The project is aiming at LEED Gold certification.
The Life Sciences Building is the first new academic structure completed on the Ammerman Campus in nearly 50 years. It will house programs for students pursuing nursing, biology, chemistry and other life sciences degrees. The building will also allow for the expansion of science classes to include an additional 100 students in the spring and 300 students next fall.
Architecture and site design
“The architectural and planning concepts are fundamentally sustainable. The east-west orientation of the building minimizes summer solar heat gain. The integration into the land contours reduces the exterior surface area, and the overall space efficiency minimizes the material and construction resources. The high-efficiency mechanical and electrical systems are designed to provide safe and functional operation, while significantly minimizing the energy use,” said BBS Director of Architecture Joseph B. Rettig, AIA, LEED AP. The BBS engineering team critically analyzed the air change rates required for each type of interior space and optimized the mechanical system to accommodate the findings.
Other sustainable features of the structure include the “tight envelope” and high levels of insulation reducing the thermal losses; a natural stormwater run-off management system; high recycled content and locally-sourced materials and a high-efficiency lighting system with occupancy sensors.
In addition, a rooftop photovoltaic system will generate 144 kilowatts of electricity and provide over 60 percent of the building’s electric needs, saving approximately $48,000 per year.
The school’s exterior brick veneer panels convey a sense of “earthen” physicality through the use of color, texture and pattern. This material reflects the look of existing brick campus buildings. However, in order to engage the mind of the observer, the façade features changing patterns. Aluminum-and-glass curtainwall surfaces the voids of the building, allowing high amounts of light to enter the interior.
Both the interiors and the site feature learning tools related to the building’s operations, design and function. The interiors house kiosks and interactive boards displaying — in real time — the building’s sustainability data, power usage and HVAC system’s performance.
The sustainability in site design is visible along the pedestrian paths and around the outdoor classrooms. The site features gardens, a contained drainage system and stormwater-collection swales with native, drought-resistant vegetation. Student gathering areas are located near the most interesting sustainable elements and main landscaping features of the site. The ecosystem of the site encourages the study of nature.
The site design embraces the overall project concept in many ways. It provides a highly sustainable environment that employs native plant selections to minimize maintenance requirements and provide biodiversity and habitat for indigenous fauna. The storm drainage system, a combination of natural and artificial features, accommodates the Life Sciences Building site, as well as the main campus” rainwater flows that enter the site. While designed to be sustainable and functional, this treatment also provides opportunities for educational experiences as displays of applied science. The functional purpose of the site, the way it is shaped and the use of native grasses, perennials, shrubs and trees represents a reinvigorated appreciation of the natural aesthetic required for current and future sustainable and reasonable development.
Interior design
The building is arranged with two wings around a central rotunda, which serves as both a transit and a gathering point for students. Each wing has a single laboratory corridor, which provides clear orientation, as well as efficiency and visibility. The corridors feature active exhibits and serve as informal meeting places for students, activating the building as seen from the exterior.
The south-facing window wall has been designed to modulate and harvest natural light. Classroom spaces at the second and third floors feature internal glass walls to take advantage of light and views to the south. Seating opportunities in the corridors/public spaces provide settings for impromptu conversations or short breaks before entering classrooms.
The interiors feature numerous sustainable and recycled materials. These include 1,200 square feet of unusual natural bamboo-veneer wallpaper installed on the curved outside wall of the elevator shaft.
Construction
“The project team faced several technical and logistical challenges during construction of the new Life Sciences Building. These included a curved curtainwall and a complex steel structural frame that features curved members, the need to accommodate daily pedestrian traffic bordering the construction site, a significantly sloping site and pre-existing site conditions that necessitated a high amount of new control fill material,” explained Petrocelli Senior Site Superintendent Mark Evans.
The structure features expansive curved exterior walls on its south and north sides. The steel fabricator manufactured and delivered structural elements in sections up to 20 feet long. Due to the curvature of the central section of the building and the unusual 5-inch mullions between glaze panels, the support system for the exterior glass curtainwall was custom designed and manufactured. It features connecting clips welded to the building’s steel structure. Aluminum tubing, which supports the glass panels, is attached to the clips. On the south side of the building, the expansive glazed curtainwall is approximately 150 feet wide and 45 feet high. The glazing features energy-efficient, low-e glass. The crews installed it from exterior scaffolding that matched the curvature of the wall. Thermoplastic Polyolefin membrane roofing completes the building envelope.
The building features concrete foundations and a steel structural frame. The foundation extends as much as 15 feet down on the north site of the building. During the excavation phase, the crews replaced the soil within the entire footprint of the building with control fill in order to ensure the required bearing capacity of the soil. Because the site slopes from north to south, the team installed an extensive shoring wall on north and east sides of the excavation site. The 300-foot long shoring system consisted of steel I-beam piles driven as much as 30 feet deep and connected by timber walls up to 15 feet high.
In addition to the glazed curtainwall, the building features contrasting aluminum panel sections and concrete masonry unit and brick veneer exterior walls. In order to create a highly energy-efficient building envelope, the designers created a multi-layered wall that consists of an internal CMU wall, 3 inches of a spray-on thermal insulation, a 2-inch air barrier and the exterior brick veneer.
As part of the environmentally responsible construction process, Petrocelli sorted and recycled a significant portion of the construction debris. In order to protect the quality of air inside the building, all HVAC ductwork was covered during delivery and installation, which prevented contamination from dust.





 Join our thriving community of 70,000+ superintendents and trade professionals on LinkedIn!
Join our thriving community of 70,000+ superintendents and trade professionals on LinkedIn! Search our job board for your next opportunity, or post an opening within your company.
Search our job board for your next opportunity, or post an opening within your company. Subscribe to our monthly
Construction Superintendent eNewsletter and stay current.
Subscribe to our monthly
Construction Superintendent eNewsletter and stay current.