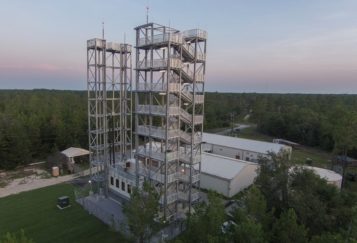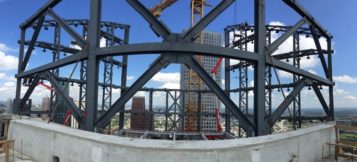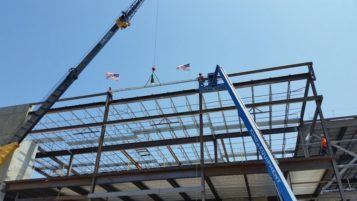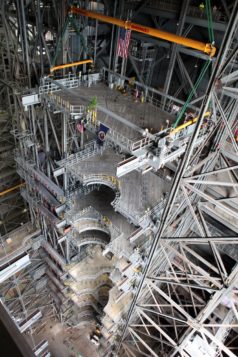
WINSTON-SALEM, N.C. – Officials with the Steel Erectors Association of America announced the winners of its annual Project of the Year for steel erection contracts topped out in 2016. Five companies in four contract level categories were honored at the 2017 Annual Convention and Awards Gala in May. Entries are judged by an independent panel of experts representing a broad knowledge of structural design.
The winning projects demonstrate the range and complexity of steel construction in the United States. Two of the projects were for government installations with extremely tight tolerances and high-level security clearances, while the others were more traditional high-rise and big-box construction with congested jobsites and tight project schedules.
Steel erectors are invited to submit projects topped out in 2017 for next year’s award. Deadline is March 1, 2018. For more information. visit: www.seaa.net.
Top Secret Construction
The Class I winner, for erection contracts valued at up to $500,000, was awarded to Ed Emmons Steel Erectors Inc., Pensacola, Florida, for Elgin Air Force Base, Variable Height Tower in Okaloosa County, Florida. The variable height tower is a testing facility constructed on a range in a remote area of the base. “We were not allowed to know its actual purpose other than it involves firing lasers down range at various heights,” said David Emmons, president.
“This project was demanding due to the remote area of the site, and the extremely tight tolerances that were required between the moveable platform, jacking columns and gears and guide rails,” said one of the judges.
The company knew this was an out-of-the-ordinary job when, during a preliminary meeting, someone asked how a particular constructability issue had been addressed in the past and they were told this had never been done before.
High Rise Hat Dance
Peterson Beckner Industries, Houston, Texas, was awarded the Class II prize, for erection contracts valued between $500,000 and $1 million, for their work at 609 Main Crown, Houston, Texas. The 48-story office building is the 10th tallest building in Texas. One of the challenges posed was the limited work space as the building footprint took up an entire city block with no room for material laydown. In addition, the structural steel “crown” was placed at the 50th story, featuring a complex steel geometry, explained one of the judges.
In that same category, Mid Cities Erectors, Fort Worth, Texas, received Honorable Mention for the Kubota North American Headquarters in Grapeville, Texas. “The erection of 80-foot-tall tilt-up panels, the complex sequencing of the tilt-up and steel erection and a very tight site made this project difficult,” said a judge.
Big Box Obstacles
The Class III Winner, S.L. Shaw Company, Bakersfield, California, was recognized for the largest IKEA retail store in the United States. The company was named the Class III winner for erection contracts between $1 million to $2.5 million. The 483,900-square-foot Burbank, California, IKEA required critical planning due to the congested site, numerous site obstacles and the fact that the steel building was erected atop a large precast concrete podium which would not support conventional lifting equipment. Crane placement and picks had to take place outside of the building’s huge footprint, which were planned using 3-D Lift Plan software.
“It was a very tight site, with one way in and one way out. Logistics for 30 trucks of concrete per day, plus moving three cranes and avoiding remediation wells, was difficult,” said Jose Ramirez, project supervisor. That’s not to mention one of the wettest seasons in California in the last 100 years, according to The Mercury News.
Mission to Mars
Bringing in the Class IV win for erection contracts over $2.5 million is S&R Enterprises, LLC, Harrisburg, Pennsylvania, which spent three years modifying NASA’s Vehicle Assembly Building, high bay No. 3, for the Space Launch System at Cape Canaveral, Florida. This historic project will allow for NASA’s new SLS Rocket and Orion spacecraft programs to reach space for the first time since the last space shuttle mission.
This project was impressive due to the sheer magnitude of the lifts (each pick weighing over 150 tons), and the extremely tight tolerances required for the 10 extendable platforms. A custom rigging investment of nearly $500,000 was designed by S&R and a third-party engineering firm. The platforms were hoisted in position using the VAB’s overhead crane, but all ironworking was done vertically in the more than 500-foot open atrium using swing stages and Bosun chairs.
“Building for NASA is a different culture. Normally construction is a go-go-go environment. But NASA is a zero defect environment. This job required tremendous pre-planning to create activity-specific erection and safety plans,” said Josh Collins, project manager.






 Join our thriving community of 70,000+ superintendents and trade professionals on LinkedIn!
Join our thriving community of 70,000+ superintendents and trade professionals on LinkedIn! Search our job board for your next opportunity, or post an opening within your company.
Search our job board for your next opportunity, or post an opening within your company. Subscribe to our monthly
Construction Superintendent eNewsletter and stay current.
Subscribe to our monthly
Construction Superintendent eNewsletter and stay current.