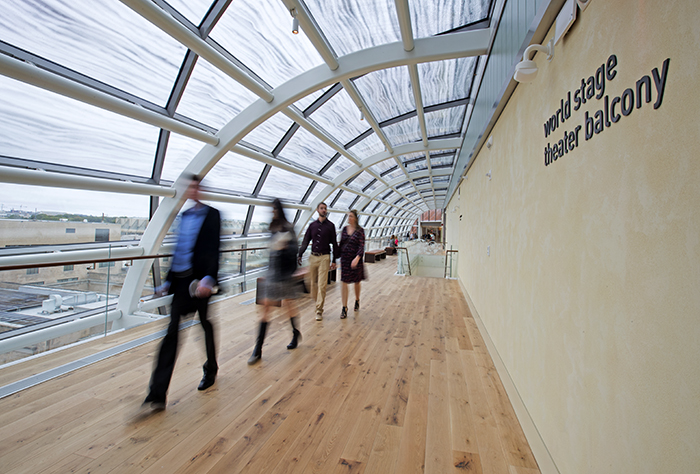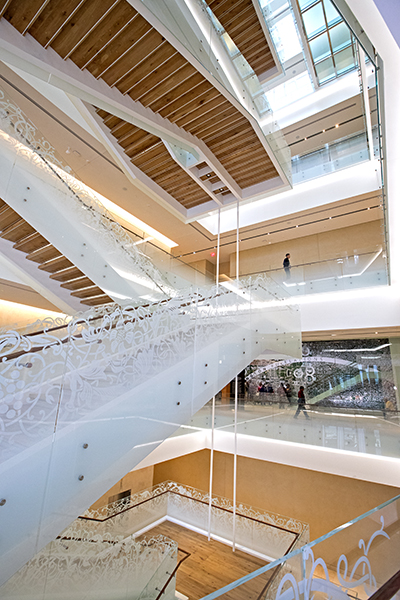
The Museum of the Bible – the latest addition to Washington, D.C.’s rich and ever-expanding cultural landscape – opened its doors to the public following a special dedication ceremony for museum stakeholders and supporters. Clark Construction Group led construction operations on the $254-million, 430,000-square-foot project, delivering the state-of-the-art facility in record time.
Among the most technologically advanced museums in the world, the museum harnesses cutting-edge technology to create an immersive and engaging experience for visitors as they explore the history, narrative and impact of the Bible. In addition to five floors of exhibit space, including three permanent exhibit levels, the museum features research laboratories and libraries, a lecture hall, performing arts venue and 500-seat ballroom, as well as scholar residences, classrooms, offices and a rooftop garden and restaurant.
The structure is punctuated by one-of-a-kind features throughout, such as:
- 37-foot-tall bronze entry gates featuring inscriptions from the Gutenberg Bible
- 140-foot-long LED arcade ceiling
- 117-foot-tall suspended monumental atrium stair with etched glass railings
- 472-seat immersive performance venue with state-of-the art audio and projection-mapping capabilities
- 250-foot-long barreled curtainwall rooftop galley with views of the D.C. skyline
While traditional museum projects take 10-12 years to complete, the Museum of the Bible team brought to life this structure in less than half that time, without compromising quality or safety. From concept to completion, the project was delivered in just five years (including 30 months of construction), setting a new industry benchmark for the design and construction of monumental facilities.
Collaboration, technical know-how, innovative engineering solutions and value-added services all are hallmarks of the museum and key factors in the project’s expedited delivery.
 Clark joined the museum team while the project was still in conceptual design. The firm’s early involvement in the project enabled a close working relationship with museum designer, SmithGroupJJR, and lead architect David Greenbaum. Working together from the initial stages to validate designs, evaluate design alternatives and work through budget, logistical and engineering challenges, created a highly efficient and collaborative work environment that accelerated decision-making and moved the project forward at record speed.
Clark joined the museum team while the project was still in conceptual design. The firm’s early involvement in the project enabled a close working relationship with museum designer, SmithGroupJJR, and lead architect David Greenbaum. Working together from the initial stages to validate designs, evaluate design alternatives and work through budget, logistical and engineering challenges, created a highly efficient and collaborative work environment that accelerated decision-making and moved the project forward at record speed.
Collaboration with the museum’s four exhibit design teams also was a top priority. A special task force comprised of construction, design, technology and exhibit design team representatives was formed to ensure early collaboration among stakeholders. This approach enabled the team to identify and proactively resolve last-minute coordination challenges that often plague museum projects.
One of the most technically complex projects in Washington, D.C., the Museum of the Bible incorporates nearly every facet of construction, including demolition, historic preservation, adaptive reuse, renovation and expansion and new construction. The project’s location in a dense urban core with CSX trains to the south, an active government office building to the east and a Metro rail line beneath to the north, added additional logistical and safety challenges. Clark’s project team tapped into the firm’s experience delivering cultural spaces, and in-house expertise, to meet challenges with cost-effective solutions.
Innovative and meticulous schedule management was another crucial component of the team’s success. To deliver the project in an expedited 30-month construction duration, the project team deployed engineering solutions that saved time, including starting critical foundations work before design documents were finalized. Another unique approach involved dividing the museum into two separate projects: the historic renovation, and demolition and new construction, respectively, which enabled turnover of the historic side exhibit spaces to exhibit design teams a year ahead of the grand opening. To further expedite exhibit spaces in the historic structure, the team constructed the building’s central plant long before the overall museum was complete. This tactic provided conditioned air to exhibit areas at the earliest possible date.
The construction team’s integrated services also helped the team maintain the ambitious construction schedule. During the project’s earliest stages, Clark Foundations and Clark Concrete helped set the pace for construction, managing critical early scopes of work. Clark subsidiary, S2N Technology Group, also helped the client achieve their progressive vision for a highly interactive visitor experience. From personalized digital docents to the arcade’s vast LED ceiling to the immersive World Stage Theater, the museum is fueled by leading-edge technologies. Serving as a single point of coordination between the client, Clark, subcontractors and technical vendors, S2N streamlined management of the museum’s low-voltage technology scope, and helped save critical time in the final stages of the project.


 Join our thriving community of 70,000+ superintendents and trade professionals on LinkedIn!
Join our thriving community of 70,000+ superintendents and trade professionals on LinkedIn! Search our job board for your next opportunity, or post an opening within your company.
Search our job board for your next opportunity, or post an opening within your company. Subscribe to our monthly
Construction Superintendent eNewsletter and stay current.
Subscribe to our monthly
Construction Superintendent eNewsletter and stay current.