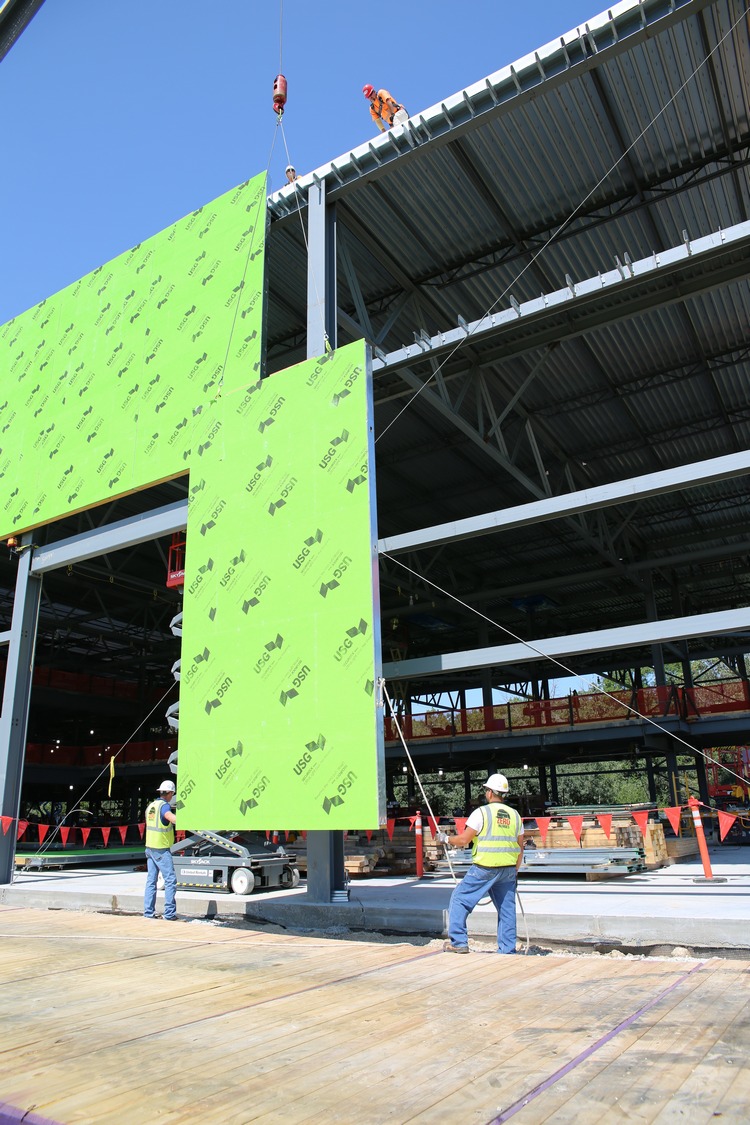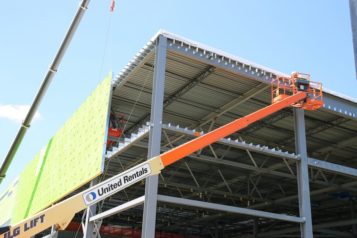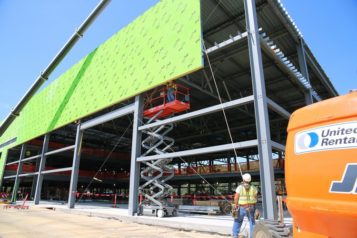
The first phase of the partial demolition, expansion and renovation of Halas Hall, the iconic Lake Forest, Illinois headquarters of the National Football League’s Chicago Bears, has been completed by Mortenson. Strategic planning and innovative solutions have enabled the team to stay on track in meeting the accelerated project timetable while also accommodating additional scope. Even with the additional work, the project remains on schedule to wrap up in August for the Bears’ return from summer camp.
The first phase, turned over on April 1, focused on football operations. It included demolition of part of the original facility and building a 165,000-square-foot addition with partial basement while accommodating the team and football organization, which continued to operate out of and train at the headquarters.
Phase 1
The football team and staff are occupying the addition, which includes:
- Weight room expanded by 2,000 square feet
- Equipment room, recovery space and nutrition and fuel station doubled in size
- New locker rooms
- Expanded coaches’ offices, position meeting rooms and draft room
- Increased by four times the hydrotherapy and sports medicine space
- Rooftop garden
The facility also includes classrooms adjacent to a 13,000-square-foot indoor turf field.
Phase 2
The second phase plus newly added scope entail renovating the remaining original building, including:
- Converting the old locker room and equipment area into a larger cafeteria and player recovery area
- Creating a new players’ lounge
- Adding a barbershop, sleep rooms and casual gathering spaces
- Opening a new player entrance
- Second-floor reconfiguration to update and open up the business office space
Mortenson’s approach involved utilizing prefabricated exterior wall panels. This was instrumental in meeting the accelerated schedule and in minimizing any potential safety and quality concerns. The general contractor and its subcontractors also are using Lean construction methods including 5S and pull planning to increase efficiency, productivity and safety. 5S, which stands for sort, straighten, shine, standardize and sustain, makes construction sites cleaner, safer and more efficient. Pull planning is used to jointly determine work sequences and durations, identify conflicts and develop solutions. These strategies are especially important for this project, which has minimal space onsite to stage and store materials and relies on just-in-time deliveries.
Photos courtesy of Mortenson.




 Join our thriving community of 70,000+ superintendents and trade professionals on LinkedIn!
Join our thriving community of 70,000+ superintendents and trade professionals on LinkedIn! Search our job board for your next opportunity, or post an opening within your company.
Search our job board for your next opportunity, or post an opening within your company. Subscribe to our monthly
Construction Superintendent eNewsletter and stay current.
Subscribe to our monthly
Construction Superintendent eNewsletter and stay current.