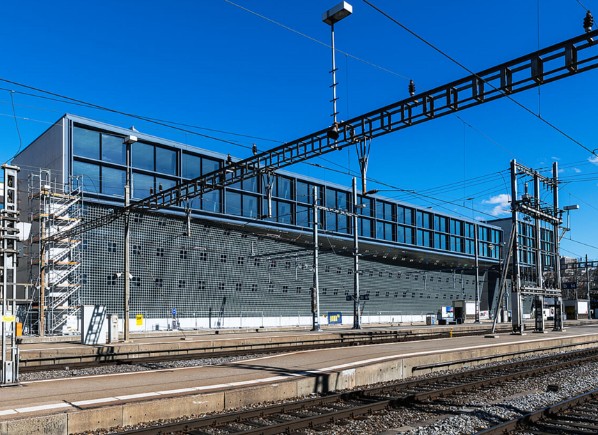
After approximately two and a half years of construction, total service and general contractor PORR delivered the Gleisarena, located in Switzerland. PORR was commissioned by SBB Immobilien to construct the multi-purpose building alongside the train tracks at Zurich central station.
The most striking element of this project is the innovative glass brick facade facing the tracks. In addition to its aesthetic appeal, the facade’s complex geometry and exacting requirements in terms of building physics made the project a technically challenging one. PORR SUISSE completed the project with the aid of technical guidance from PORR subsidiary Alu Sommer. The contract volume is approximately 40 million Swiss francs (35.9 million euros).
Given today’s requirements for heat transfer, sound insulation and dimensional tolerances, a glass brick facade poses enormous challenges in planning and execution. Although glass bricks have a high aesthetic value, in the past, this always had to be weighed against multiple disadvantages in terms of building physics.
The architectural office Made in Sàrl incorporated a large glass brick facade into its design for the Gleisarena. The geometry is multiple curved, making it difficult to realize in square glass bricks. At first glance, the facade looks like a continuous curve, but due to the geometry of the glass bricks, it is actually a polygon.
This large-scale application showcases the appeal of a glass brick facade and, with this solution, PORR is establishing a milestone in the use of glass bricks in facade construction.


 Join our thriving community of 70,000+ superintendents and trade professionals on LinkedIn!
Join our thriving community of 70,000+ superintendents and trade professionals on LinkedIn! Search our job board for your next opportunity, or post an opening within your company.
Search our job board for your next opportunity, or post an opening within your company. Subscribe to our monthly
Construction Superintendent eNewsletter and stay current.
Subscribe to our monthly
Construction Superintendent eNewsletter and stay current.