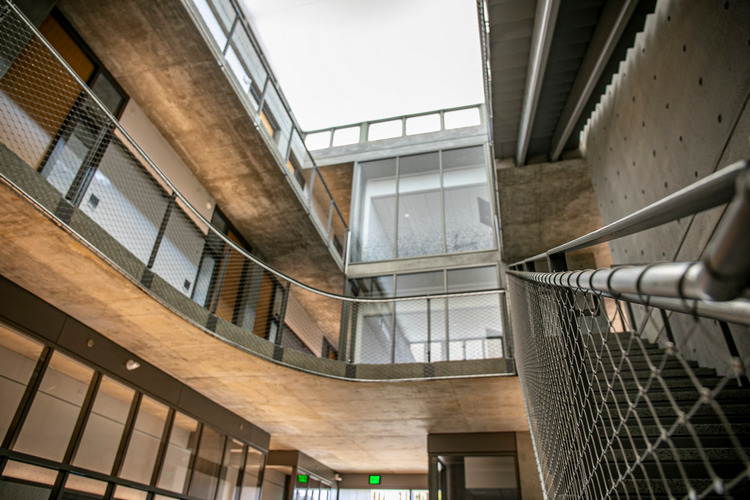
Construction is complete on University of California, Santa Barbara’s Jeff and Judy Henley Hall, which houses the university’s Institute for Energy Efficiency. The project team included general contractor Sundt Construction, Inc. and architect KieranTimberlake.
The 49,908-square-foot, three-story facility includes a 128-seat lecture hall, 18 laboratories, 26 offices, conference rooms and group office spaces that accommodate 174 graduate students.
The building design creates a prime research space and leading paradigms in energy efficiency. It features extensive natural lighting, adaptable laboratory space for evolving research needs and intelligent energy monitoring and control systems with interactive displays.
The higher education project, with a construction budget of $50 million, is targeting LEED Platinum certification with LED lighting and 40% energy savings over similar lab buildings. Both lighting and windows adjust with the building control systems.
Photo: Sundt Construction.


 Join our thriving community of 70,000+ superintendents and trade professionals on LinkedIn!
Join our thriving community of 70,000+ superintendents and trade professionals on LinkedIn! Search our job board for your next opportunity, or post an opening within your company.
Search our job board for your next opportunity, or post an opening within your company. Subscribe to our monthly
Construction Superintendent eNewsletter and stay current.
Subscribe to our monthly
Construction Superintendent eNewsletter and stay current.