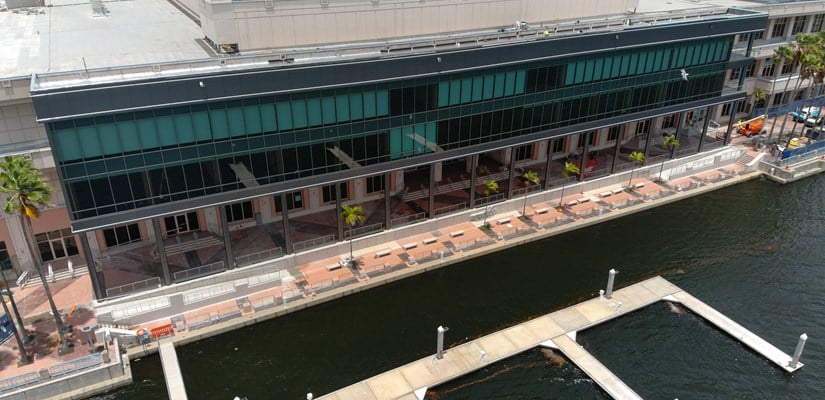
Skanska USA has completed the largest renovation project in the history of the Tampa Convention Center in Downtown Tampa, Florida that will cater to locals and business and leisure travelers. The project scope included a series of capital improvements such as a 23,500-square-foot expansion to the facility and the addition of 18,000 square feet of new waterfront rooms that will provide flexible meeting and event space to better accommodate conferences and conventions coming to the Tampa Bay region.
Skanska and Baker Barrios Architects, the project’s design partner, in conjunction with Convergence Design, provided master planning services for the major expansion of the convention center facility.
Originally built in 1990, renovations to the convention center included upgrades to the highly frequented Tampa Riverwalk such as the installation of new railings, Americans with Disabilities Act compliant ramps, a canopy metal ceiling and new column wraps. Another significant upgrade was the installation of new signage, complete with LED multi-color exterior letters and three rows of colorful lights added to the façade to light up the Downtown Tampa skyline and more prominently feature the convention center’s prime location.
Since the convention center facilities remained operational during the construction phase and because of the limited amount of storage space available onsite, the construction team turned to one of Tampa Bay’s top amenities for support – its waterfront. To reduce the requirement for 75 tractor trailer deliveries, the company employed the use of floating platforms to store and transport more than 700 pieces of structural steel to the project site.
Additional work completed included an extensive upgrade to the heating, ventilation and air conditioning system, encompassing the rebuilding of 16 air handling units and the installation of two rooftop air handling units with two energy recovery ventilator units.


 Join our thriving community of 70,000+ superintendents and trade professionals on LinkedIn!
Join our thriving community of 70,000+ superintendents and trade professionals on LinkedIn! Search our job board for your next opportunity, or post an opening within your company.
Search our job board for your next opportunity, or post an opening within your company. Subscribe to our monthly
Construction Superintendent eNewsletter and stay current.
Subscribe to our monthly
Construction Superintendent eNewsletter and stay current.