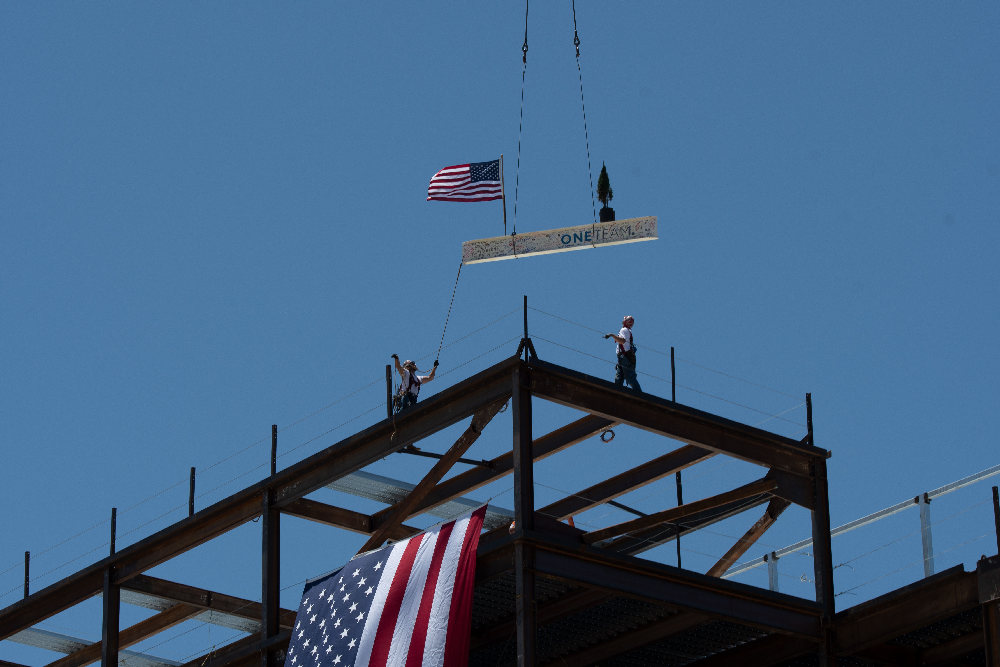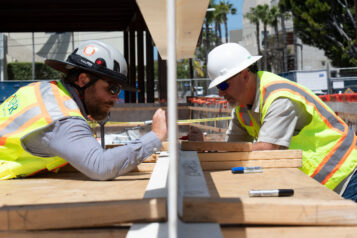
The new outpatient pavilion at UC San Diego Medical Center, Hillcrest (California) has topped out. Part of the first phase of the UC San Diego Long Range Development Plan, the six-story, 250,000-square-foot facility will house key clinical programs, addressing the region’s growing demand for specialized diagnostic, treatment and surgical services, notably in cancer care. The project is anticipated to be complete in 2025.
The first phase of construction also includes a new parking structure to provide approximately 1,850 spaces for employees, patients and visitors, plus related road and utility infrastructure.
The project is taking place on a complex site. In addition to needing to plan around an active hospital campus – the emergency department driveway is adjacent to the project site, for instance – the project is also in the middle of a residential neighborhood with many one-way streets, meaning logistical planning for deliveries and even staff arrival has been important. The site itself occupies a ravine that had a 75-foot elevation change from one end to the other before work began.
The project team includes DPR Construction and Arcadis.



 Join our thriving community of 70,000+ superintendents and trade professionals on LinkedIn!
Join our thriving community of 70,000+ superintendents and trade professionals on LinkedIn! Search our job board for your next opportunity, or post an opening within your company.
Search our job board for your next opportunity, or post an opening within your company. Subscribe to our monthly
Construction Superintendent eNewsletter and stay current.
Subscribe to our monthly
Construction Superintendent eNewsletter and stay current.