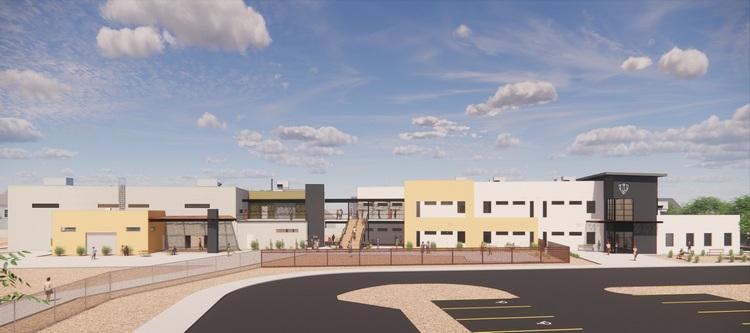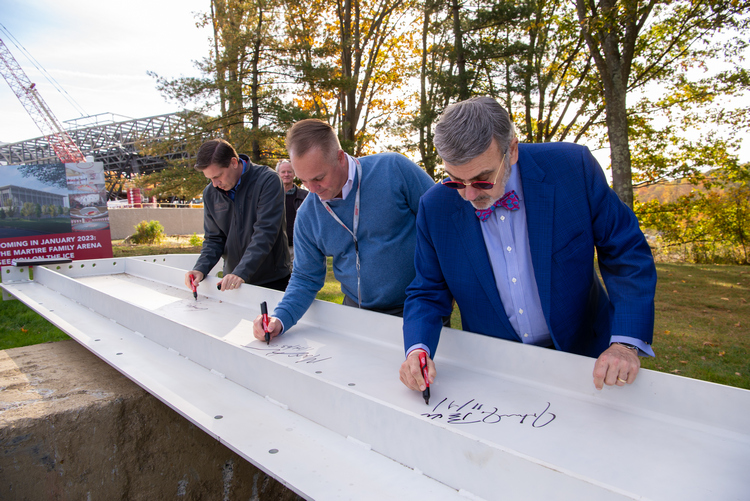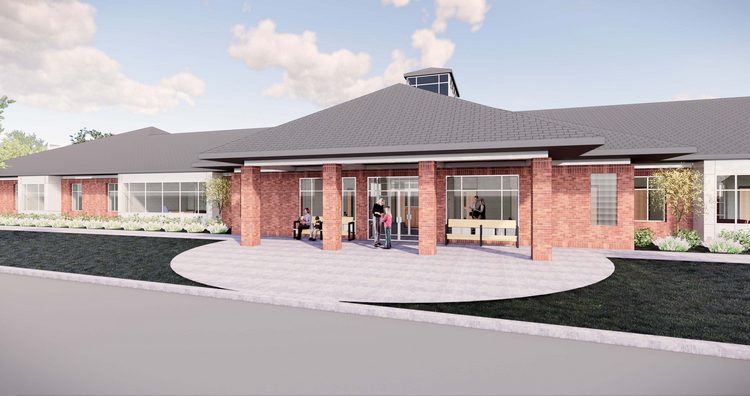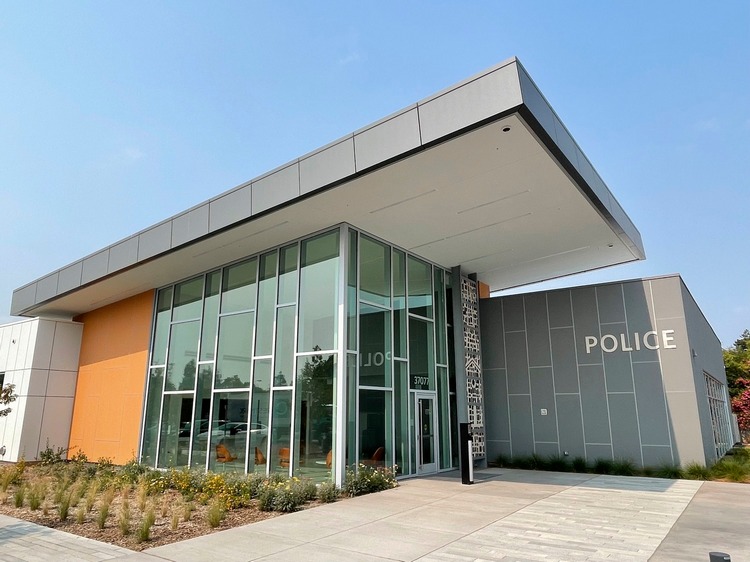The next generation of innovators and leaders will soon have a new space to learn, compete and grow. Highland Prep West recently broke ground on its new 42,285-square-foot facility in Avondale, Arizona. Highland Prep West is being built on nearly 10 acres in the Phoenix suburb. The new public charter high school will focus on delivering a world-class STEM college preparatory high school experience to the students it serves. The facilities at Highland Prep West will include a full-size soccer field, basketball court and three tennis/pickleball courts. There are two buildings connected by a two-level shaded breezeway. The buildings include … Read more
One-of-a-Kind Arena Set to Open in January 2023
Less than seven months after the official groundbreaking, the last piece of steel was put into place at Sacred Heart University’s Martire Family Arena located in Fairfield, Connecticut. Home to the school’s Division I hockey programs, club teams and nationally ranked figure skating team, the $70-million project is slated to open in January of 2023. What has only been imagined through artist renderings is becoming reality with the addition of the final pieces of steel. The concourse from the East Building, at SHU’s West Campus where the success of the varsity hockey programs will be showcased, as well as the … Read more
Every Child’s Hope William N. Dill Youth Development Center New Hub for Healing Families, Transforming Communities
Every Child’s Hope, a North St. Louis, Missouri-based child services organization, recently broke ground to celebrate the official start of construction on its William N. Dill Youth Development Center – the organization’s new hub for healing families and transforming communities. KAI Design served as the architect on the project and KAI Build is providing general contracting services. The new ECH Youth Development Center will be far more than just a building. Its 18,000-square-foot design integrates a new model of care where families can receive the treatment and services they need in a single location. ECH’s present 70-year-old residential facilities have … Read more
New WHOOP Global Headquarters to Bring 1,000 Jobs to Boston
Gilbane Building Company has been selected to serve as construction manager for the 121,000-square-foot interior fit-out of the new global headquarters for WHOOP, located in the newly built Commonwealth Building at One Kenmore Square in Boston, Massachusetts. Designed by STUDIOS Architecture, with JLL acting as the owner’s project manager, WHOOP will occupy all eight office floors and a first-floor retail space of the Commonwealth Building. Some of the amenities include executive suites, a podcast studio, beverage bar, outdoor roof deck, apparel labs and a fitness area for data collection. Founded in Boston in 2012, WHOOP offers industry-leading wearable technology and … Read more
Newark’s Modernized Civic Center Delivered Utilizing Design-Build Model
California’s Newark Civic Center – a 73,240-square-foot Design-Build project delivered by Webcor and its Design-Build partner Perkins&Will – has reached completion. The team built three new buildings, a new public plaza featuring terrace seating and a new parking lot. The new City Hall is modern and inviting and includes a new Council Chambers. The new library is roughly 10,000 square feet larger than its predecessor and offers a teen lounge and children’s storytime room, in addition to a large meeting space and a curiosity shop. The new police building consolidates all station operations in a single facility and includes an … Read more














 Join our thriving community of 70,000+ superintendents and trade professionals on LinkedIn!
Join our thriving community of 70,000+ superintendents and trade professionals on LinkedIn! Search our job board for your next opportunity, or post an opening within your company.
Search our job board for your next opportunity, or post an opening within your company. Subscribe to our monthly
Construction Superintendent eNewsletter and stay current.
Subscribe to our monthly
Construction Superintendent eNewsletter and stay current.