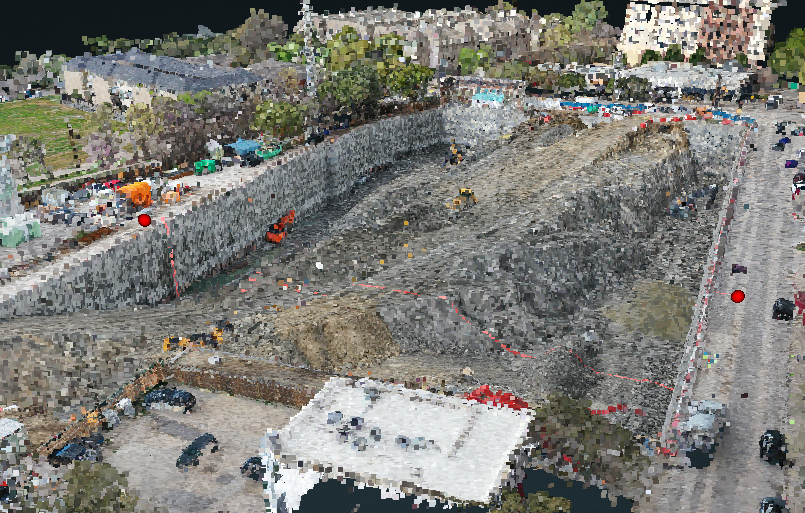Drone-powered site modeling reduces risk, reinforces schedule accuracy By Dominic Corrado Without an accurate, holistic image of your starting position and careful tracking along your journey, how can you ensure you stay the course and reach your intended destination? In preparation for vertical construction, excavation and backfill can entail a significant amount of risk when the requisite volumes are based on estimates. So many elements of further procurement and planning depend on an accurate estimate of the total earthwork to be moved or removed, and even small fluctuations can have lasting impacts. To mitigate risk, our teams have been deploying … Read more
Balfour Beatty Selected for Bassett High School Stormwater Capture Project
Balfour Beatty’s Civils operations has been selected to deliver the approximately $60 million Bassett High School Stormwater Capture project in La Puente, California. In partnership with Los Angeles County Department of Public Works and Bassett Unified School District the project team will construct an underground infiltration gallery at Bassett High School to improve water quality of waterways in La Puente, West Covina, Baldwin Park and City of Industry, as well as enhance green spaces on site for public use. Balfour Beatty serves as construction manager at-risk to deliver the project which involves the installation of underground storage and storm drain … Read more
Balfour Beatty Secures $746M Texas Interstate Contract
Balfour Beatty has been awarded a $746-million contract by the Texas Department of Transportation to rebuild part of the Interstate 35 (I-35) through Austin, Texas. An approximately 2.5-mile section of the route on the south side of downtown Austin will be reconstructed. When complete, it will provide eight general purpose lanes, a major new intersection and multiple upgraded access roads. A new bridge will also be built across the 416-acre Lady Bird Lake located on the Colorado River, replacing the existing bridge, which was built in 1956. Due to the expansive area and water-based nature of the works, the bridge … Read more
Balfour Beatty Breaks Ground on $95.5M Mixed-Use Development in Dallas
Balfour Beatty started construction on a $95.5 million mixed-use development on North Henderson Avenue in Dallas, Texas. Owned and developed by Acadia Realty Trust and development firm Ignite-Rebees, the 161,000-square-foot, creative mixed-use development will occupy a site on Henderson Avenue that has been vacant for decades. The project broke ground Oct. 14 and is expected to be completed by fall of 2026. Designed by GFF, the development will comprise 10 architecturally distinct buildings lined with richly landscaped walkways pocketed with multiple public spaces. The new development will feature 12,000 square feet of restaurant space, 75,000 square feet of retail space, … Read more
Construction Begins on Jacksonville Aviation Authority’s Third Concourse, Parking Garage
Balfour Beatty breaks ground on Jacksonville Aviation Authority’s approximately $340 million Concourse B project and an additional parking garage at Jacksonville International Airport in Florida. A ceremonial dirt turning event was held on May 10. Once complete, the major construction projects will transform the travel experience at JAX and meet future demand of forecasted passenger traffic. Balfour Beatty serves as general contractor for the deliveries of the new concourse and approximately $100 million parking garage structure at JAX. Concourse B will be constructed over three major phases which includes the delivery of phase one, the security checkpoint expansion which was completed in Fall 2023. Phase two includes … Read more











 Join our thriving community of 70,000+ superintendents and trade professionals on LinkedIn!
Join our thriving community of 70,000+ superintendents and trade professionals on LinkedIn! Search our job board for your next opportunity, or post an opening within your company.
Search our job board for your next opportunity, or post an opening within your company. Subscribe to our monthly
Construction Superintendent eNewsletter and stay current.
Subscribe to our monthly
Construction Superintendent eNewsletter and stay current.