Less than seven months after the official groundbreaking, the last piece of steel was put into place at Sacred Heart University’s Martire Family Arena located in Fairfield, Connecticut. Home to the school’s Division I hockey programs, club teams and nationally ranked figure skating team, the $70-million project is slated to open in January of 2023. What has only been imagined through artist renderings is becoming reality with the addition of the final pieces of steel. The concourse from the East Building, at SHU’s West Campus where the success of the varsity hockey programs will be showcased, as well as the … Read more
Project Team Celebrates Topping Out at Hyatt Place in Panama City Beach
The project team for the future Hyatt Place Panama City Beach-Beachfront, located in Florida, has marked a significant construction milestone. A topping out ceremony was recently held to celebrate the completion of structural framing on the 11-story waterfront hotel tower. Hyatt Place Panama City Beach-Beachfront — slated to open in Summer 2022 — is being developed by OTO Development, which is part of The Johnson Group. Project partners include Bullock Tice Associates, architect; P3 Design Collective, interior designer and Robins & Morton, general contractor. The 224-suite beachfront hotel will feature a custom-designed lobby decorated with local art and thoughtfully designed … Read more
Construction Milestone Reached on Plano ISD Fine Arts Center Project
An important milestone in the construction of the Plano ISD Fine Arts Center, located in Plano, Texas, has recently been reached with the completion of the project’s architectural concrete walls. The tall and carefully designed walls are focal points that the rest of the center’s design was largely based upon. McCarthy Building Companies, the general contractor, is self-performing the concrete work in this facility that features a 1,500-seat multi-purpose performance hall with an upper-level balcony and lower-level orchestra pit, a 250-seat studio black box theater, a rehearsal studio for music and dance and a visual arts gallery. The concrete package … Read more
Virtual Topping Off Ceremony Celebrates NextGen Precision Health Institute Construction Milestone
The University of Missouri hosted a virtual topping off ceremony to celebrate the last steel beam being placed atop the $220.8-million NextGen Precision Health Institute. As the cornerstone of the statewide NextGen Precision Health Initiative, the institute will be the home of translational research and life-saving precision health solutions that will benefit Missourians and the world. The 265,000 square-foot, five-story precision health facility will provide space for more than 60 principal investigators to conduct research in areas such as engineering, medicine, arts and science, veterinary medicine and animal sciences. The building will include laboratories, classrooms and innovative space for faculty, … Read more
Las Vegas Convention Center Expansion Reaches Milestone with Concrete Pour in New Exhibit Hall
Construction workers, on behalf of the Las Vegas Convention and Visitors Authority, commenced the extensive process of pouring 600,000 square feet of concrete flooring in the main exhibit hall—located on a brownfield site once used as a parking lot—in the new West Hall expansion of Nevada’s Las Vegas Convention Center. The facility includes a three-story building with a 150-foot exterior canopy. The interior showcases a 150-foot-high atrium lobby, 75 meeting rooms, 210,000 square feet of concourse pre-function space and outdoor terrace space, along with a food court, kitchens and 240,000 square feet of support spaces. The concrete pour will take … Read more










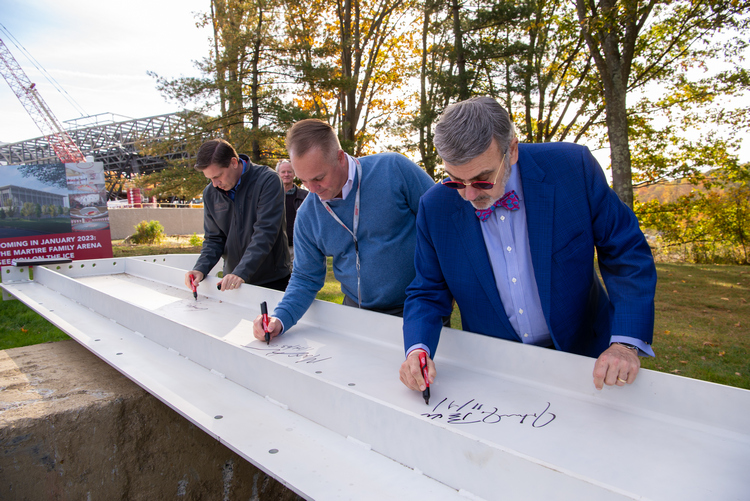

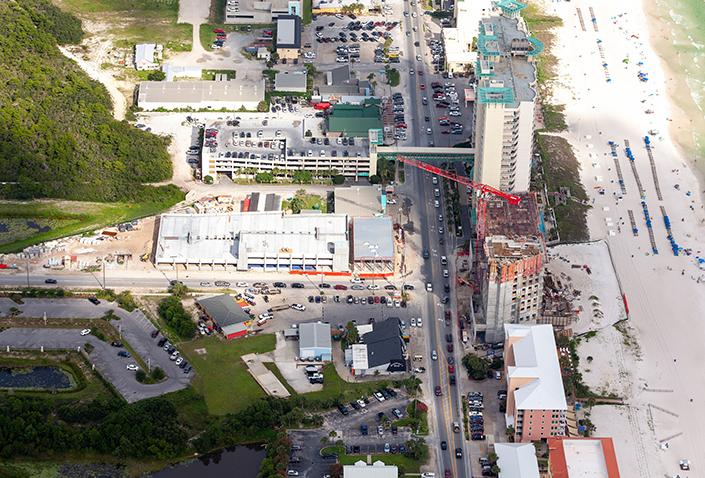
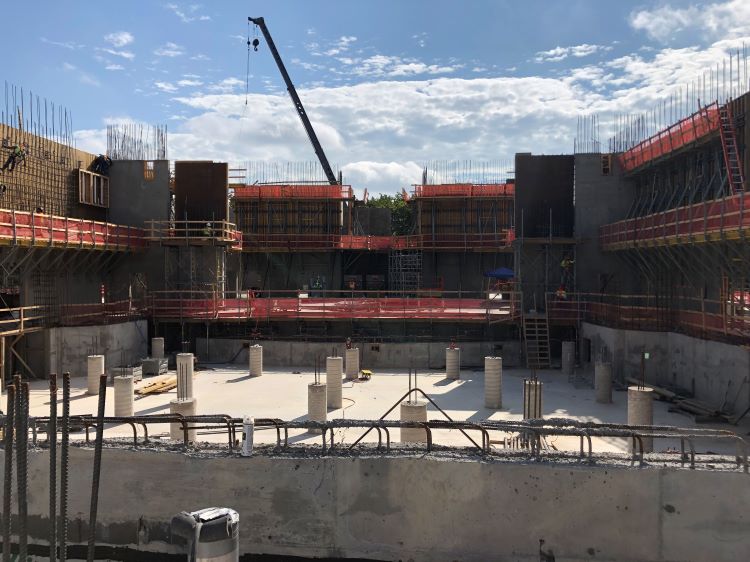
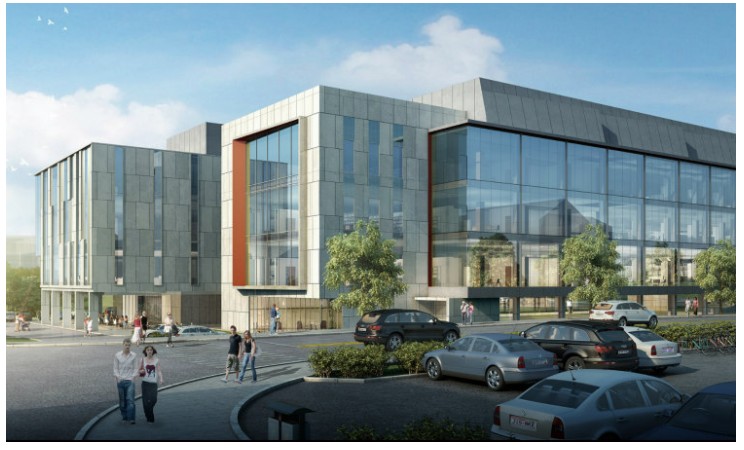
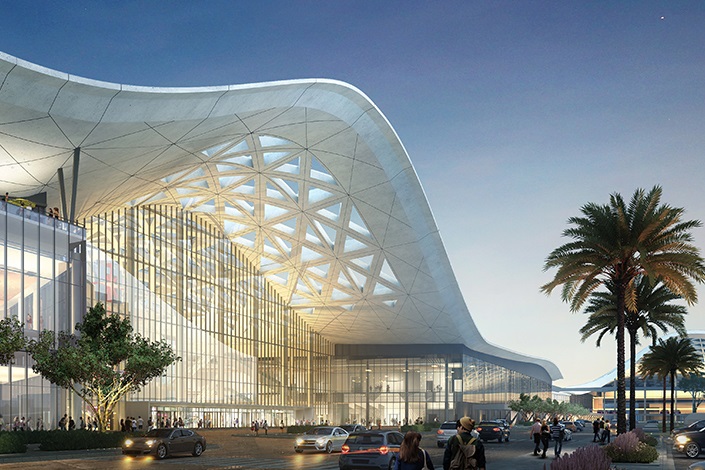
 Join our thriving community of 70,000+ superintendents and trade professionals on LinkedIn!
Join our thriving community of 70,000+ superintendents and trade professionals on LinkedIn! Search our job board for your next opportunity, or post an opening within your company.
Search our job board for your next opportunity, or post an opening within your company. Subscribe to our monthly
Construction Superintendent eNewsletter and stay current.
Subscribe to our monthly
Construction Superintendent eNewsletter and stay current.