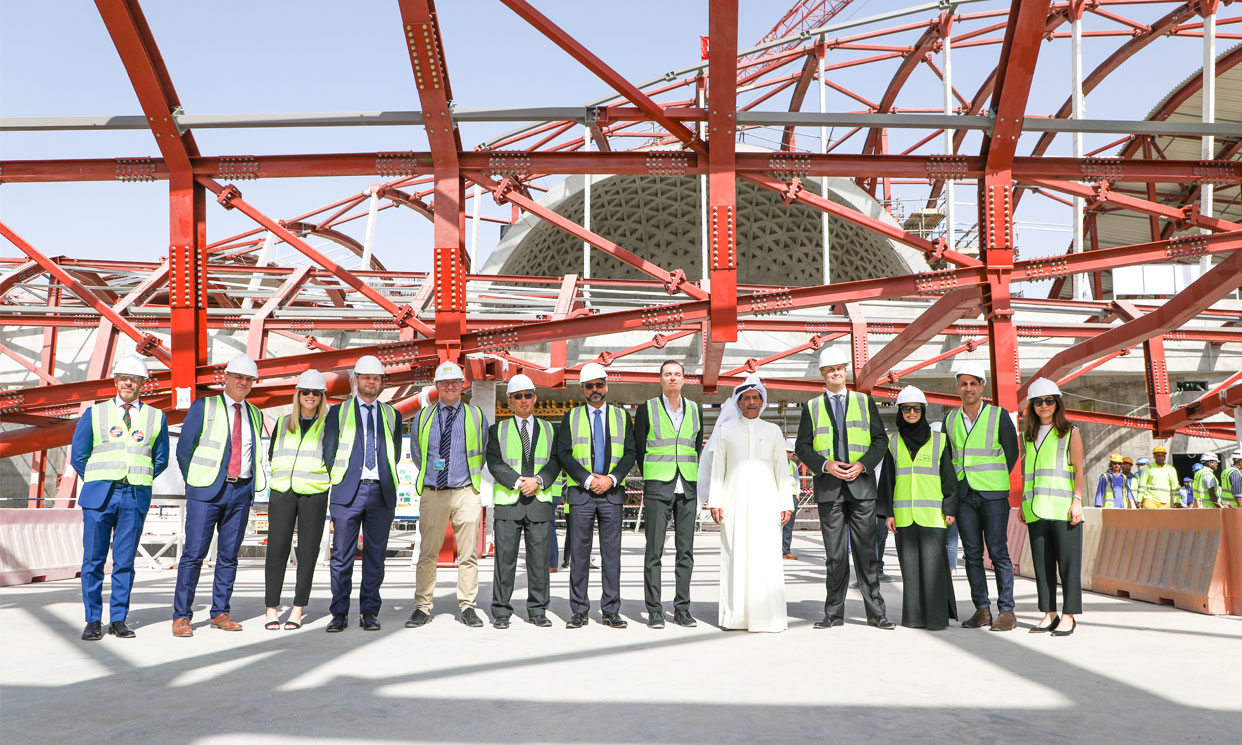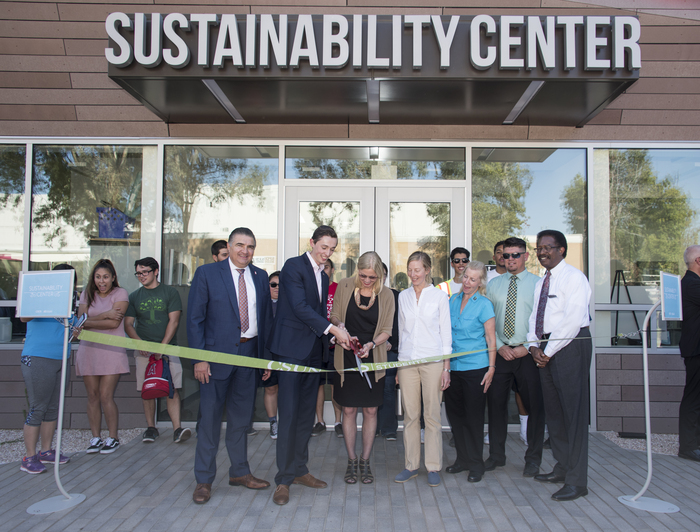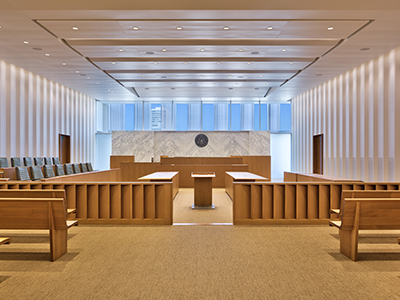Bee’ah, the Sharjah, UAE -based environmental management company, has made headway in the construction of its iconic new headquarters. The company commemorated the completion of the highest point of the structure, with a topping-out ceremony held at the site in Al Saj’ah. The headquarters is on schedule for completion by the end of 2018. A primary feature of the headquarters is that of its net-zero energy consumption. The building will be utilizing photovoltaic cells to ensure complete reliance on renewable energy. To facilitate efficient use of the cells, Bee’ah signed an agreement with Tesla to utilize its advanced Powerpack battery … Read more
Grand Opening Held for California State University Associated Students Sustainability Center
Gilbane Building Company has completed the California State University Associated Students Sustainability Center. The university recently held a grand opening for the facility with approximately 150 students and community members attending this event. The new 9,275-square-foot facility is home to the Institute for Sustainability and features a seminar room, a conference room, student workspace, lounge, a community resource center, restrooms and a covered courtyard, which will both house equipment for recycling and serve as the rooftop structure for a 25 Kw photovoltaic system with approximately 100 solar panels. The building envelope is high-performance, including glazing systems, enhanced insulation, durable and … Read more
Design-Build Team to Deliver Integrated Living, Learning Neighborhood on College Campus
SAN DIEGO, Calif. – University of California, San Diego has selected Clark Construction Group and a design team led by HKS and Safdie Rabines to bring to life a collegiate neighborhood unlike any other on campus, and distinct within the University of California system. Clark will construct the Living and Learning Neighborhood at North Torrey Pines, fulfilling UC San Diego’s vision of a fully integrated university community. This Design-Build project will integrate student housing, academic buildings and research spaces, general assignment classrooms and community service programs to provide students, faculty and staff with an immersive learning experience. The project also … Read more
Middle Earth Expansion Begins on Student Housing at UC Irvine
The University of California, Irvine awarded the second phase of its campus undergraduate student housing program to the Design-Build team of Hensel Phelps and Mithun in early April. The 215,000-square-foot UCI Middle Earth Expansion project consists of two phases: 1) a new student housing building on the site of two buildings to be demolished (Brandywine Commons and Brandywine Student Center) and 2) the renovation of Pippin Commons. The new project will house roughly 494 students and include a new dining facility, along with amenity and classroom spaces. Middle Earth may be where Hobbits live in J.R.R. Tolkien’s Lord of the … Read more
Los Angeles U.S. Courthouse Reaches Substantial Completion
LOS ANGELES, Calif. – After three years of construction, the Design-Build team led by Clark Construction Group and project partner SOM has reached substantial completion on the General Services Administration’s new United States Courthouse in downtown Los Angeles, California. The 12-story, 631,000-square-foot facility will be the new home for the U.S. District Court, Central District of California, meet the needs of the U.S. Marshals Service and provide trial preparation space for the U.S. Attorneys’ Office and the Federal Public Defender. Clark and SOM delivered a cost-effective and sustainable project to the GSA that meets its functional and aesthetic demands. Referred … Read more













 Join our thriving community of 70,000+ superintendents and trade professionals on LinkedIn!
Join our thriving community of 70,000+ superintendents and trade professionals on LinkedIn! Search our job board for your next opportunity, or post an opening within your company.
Search our job board for your next opportunity, or post an opening within your company. Subscribe to our monthly
Construction Superintendent eNewsletter and stay current.
Subscribe to our monthly
Construction Superintendent eNewsletter and stay current.