SAN ANTONIO, Texas – Clark Construction Group has been awarded a contract to build Frost Tower, a 23-story office building in downtown San Antonio, Texas. This project marks Clark’s return to the city after completing the 2.8-million-square-foot San Antonio Military Medical Center in 2013. Clark will construct a 440,000-square-foot office building with an additional 20,000 square feet of ground-level retail space. The post-tensioned, cast-in-place concrete tower will be constructed on a deep pier foundation, anchoring the tower as it rises into the San Antonio skyline. Each floor’s unique footprint will generate a twisting geometric structure giving the building a distinct … Read more
BNBuilders to Take on $7.3M Historic Renovation
SAN DIEGO, Calif. – BNBuilders has recently been selected as the general contractor by the University of California San Diego for the Tuolumne Apartments Fire/Life Safety Renovations at campus in La Jolla, California. Designed by Heritage Architecture & Planning, the $7.3-million renovation will take into account state historic preservation objectives. This is not BNBuilders’ first time challenged with completing similar fast-track projects. In recent years, the general contractor has also completed summer sprint projects for UCSD Tenaya Hall Fire/Life Safety Upgrades, UCSD Blake Hall Fire/Life Safety Upgrades, UCSD York Hall Laboratory Renovations, UCI Mesa Court 3 Dormitory Renovations and CSU … Read more
JE Dunn Construction Tops Out New Project for Rice University
Rice University and JE Dunn Construction recently held a topping out celebration when the structure for the final floor of the new parking garage and office building project was put in place for Rice University located in Houston, Texas. The new six-story, 67,000-square-foot office facility will house administrative departments on levels 2-6. A portion of the first floor will house shared meeting spaces to be made available to students during the evenings. The east side of the building will be connected to a new seven-level, 159,000-square-foot above-ground garage constructed of cast-in-place concrete with approximately 500 parking spaces. The office building … Read more
Lendlease Turner JV Awarded Convention Center Expansion Project
NEW YORK, N.Y. – A Design-Build team led by Lendlease Construction LMB Inc. and Turner Construction — with tvsdesign — was selected by Empire State Development Corporation to oversee the $1.5-billion expansion of the Jacob K. Javits Convention Center located in New York, New York. The expansion adds state-of-the-art exhibit and meeting room spaces to attract large-scale trade shows and conventions, while enhancing the quality of life for the West Side community. The expansion will result in increased economic activity to the city and state while at the same time enhance the quality of life for the community as traffic … Read more
Brasfield & Gorrie Completes 1201 Demonbreun, Relocates Nashville Office to New Tower
NASHVILLE, Tenn. – Brasfield & Gorrie recently opened the company’s relocated Nashville office in 1201 Demonbreun, a new office tower the firm recently constructed for Eakin Partners on the corner of 12th Avenue S. and Demonbreun Street in Nashville, Tennessee’s bustling Gulch neighborhood. With custom features and touches that create an industrial feel, Brasfield & Gorrie’s new 20,000-square-foot office features a partial-open concept with minimal private offices, shipping containers converted into meeting spaces, a breakroom and floor-to-ceiling windows with views of the Gulch and downtown Nashville. The move to 1201 Demonbreun follows the firm’s recent completion of the 15-story, 285,000-square-foot … Read more










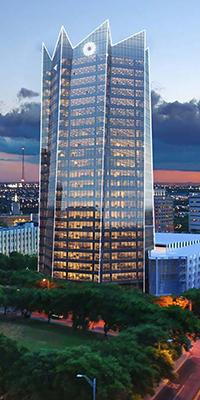
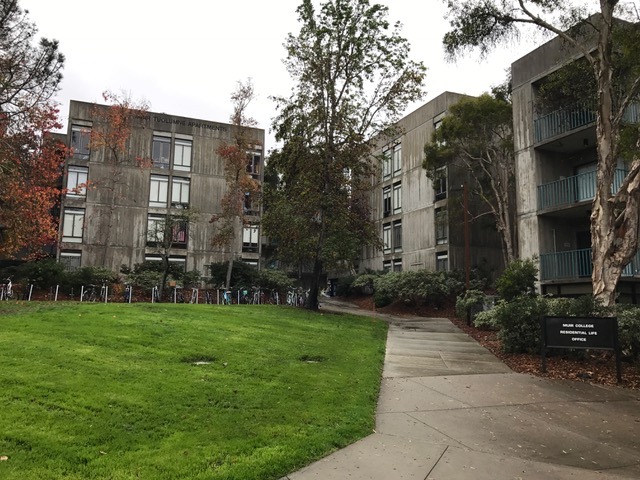
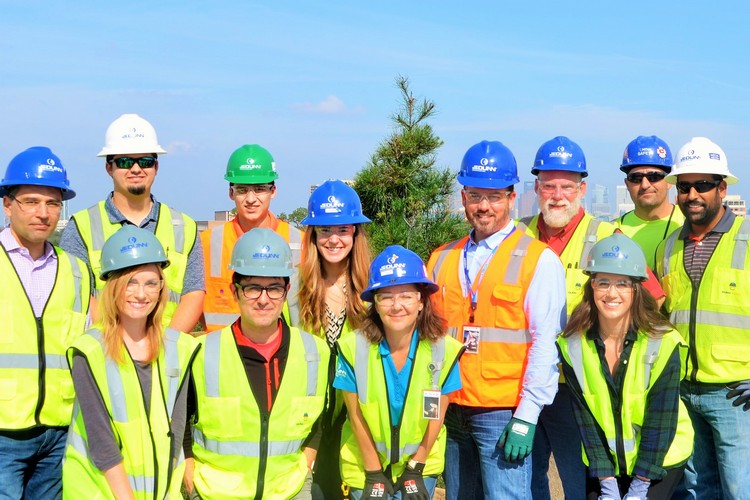
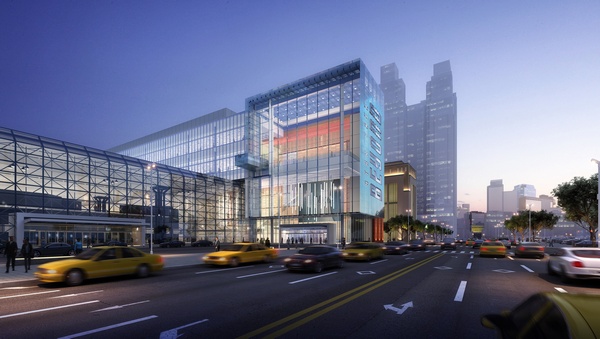
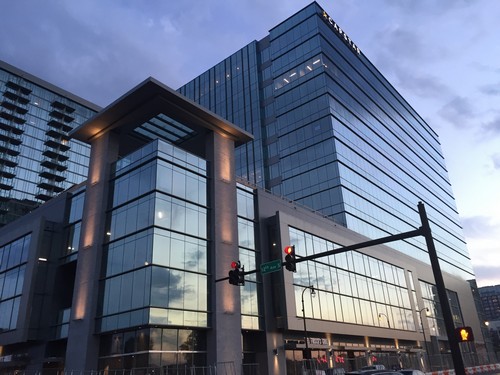
 Join our thriving community of 70,000+ superintendents and trade professionals on LinkedIn!
Join our thriving community of 70,000+ superintendents and trade professionals on LinkedIn! Search our job board for your next opportunity, or post an opening within your company.
Search our job board for your next opportunity, or post an opening within your company. Subscribe to our monthly
Construction Superintendent eNewsletter and stay current.
Subscribe to our monthly
Construction Superintendent eNewsletter and stay current.