The completion of the Umbrella Factory’s transformation has been completed in New York City. The former Embee Sunshade Company was refurbished into a mixed-use, high-end residential condominium building, successfully preserving the building’s historic charm. The project team included general contractor Gilbane Building Company, owner 722 Metropolitan LLC and architect Rawlings Architects PC. The Umbrella Factory’s unique façade, sustainable design and structural elements set it apart from many other buildings in New York City. The new residences feature large, exposed Southern Pine timber beams and approximately 90% of the building is wood, which spurred new challenges for the project team. All … Read more
High Street Tops Out Phase One, Readies for 2024 Opening
A topping out was recently held for phase one at High Street, the transit-oriented, mixed-use community rising in Atlanta, Georgia’s Central Perimeter. In celebration of all nine buildings in phase one completing their structures and reaching maximum height, the development team marked the occasion with a ceremony to acknowledge the hundreds of workers, consultants and others who made this construction milestone possible. High Street’s first phase encompasses 150,000 square feet of retail, 90,000 square feet of new loft offices, 598 apartments and a variety of community gathering spaces, including a signature park, that will host a multitude of events each … Read more
Vertically Integrated Mixed-Use, Retail-Focused Project Takes Shape in North Carolina
Construction is complete on Phase I of Fenton, a 945,000-square-foot mixed-use development in Cary, North Carolina. Hoar Construction joined the project as the general contractor in the winter of 2020, handling preconstruction and construction services on behalf of owner Hines. Fenton is Cary’s first vertically integrated mixed-use community and one of the largest retail-focused projects in the United States in recent years. Hoar broke ground on Fenton in fourth quarter 2020, which spans 69 acres and includes 200,000 square feet of Class-A office buildings, 345,000 square feet of retail, restaurant and entertainment space. Hoar also led the construction of a … Read more
Mixed-Used Development on Premier North Loop to Feature Activated Green Space
A new mixed-use development in Minnesota is underway. Located in Minneapolis’ bustling live-work-play-stay-shop-dine North Loop neighborhood, the project will feature 350,000 square feet of next-generation office space, 350 residential units, 100 hospitality units and 17,000 square feet of premier food and retail offerings. A key feature of North Loop Green will be “The Green,” a one-acre, highly activated green space that will be programmed year-round with a wide range of artistic, cultural and community-based events for locals and visitors to enjoy — from outdoor movie nights, to live performances, seasonal festivals, family activities and more. The project team general contractor … Read more
Construction Milestones Highlights for Community-Defining Project in California
Join venture Blach Construction and Cahill Contractors recently celebrated significant topping out and groundbreaking milestones at Gateway at Millbrae Station in California. Among these were the topping out of both the residential housing and hotel components of the project and the groundbreaking of the veteran’s housing structure. Located along the Highway 101 corridor, in very close proximity to San Francisco International Airport, Gateway at Millbrae Station is one of the largest transit-oriented development projects in California to date. Not only will this highly anticipated mixed-use complex assist in addressing critical Bay Area housing needs, it will enable access to sustainable … Read more










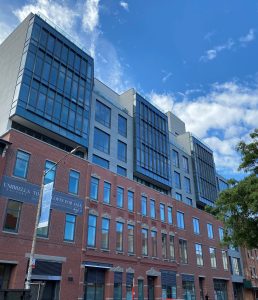
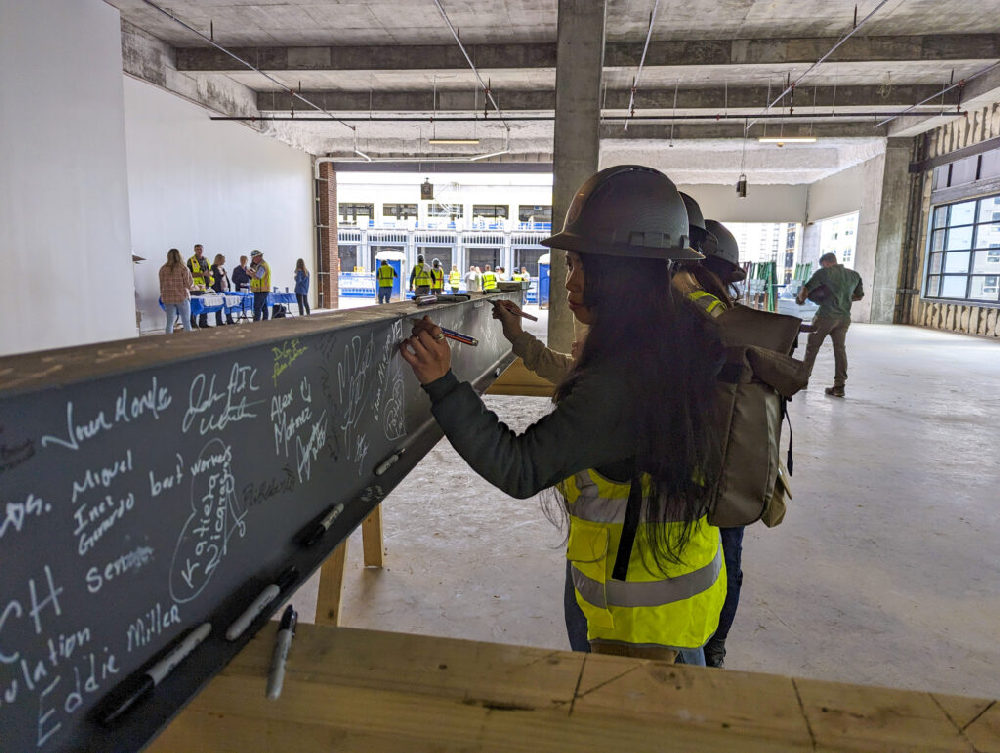
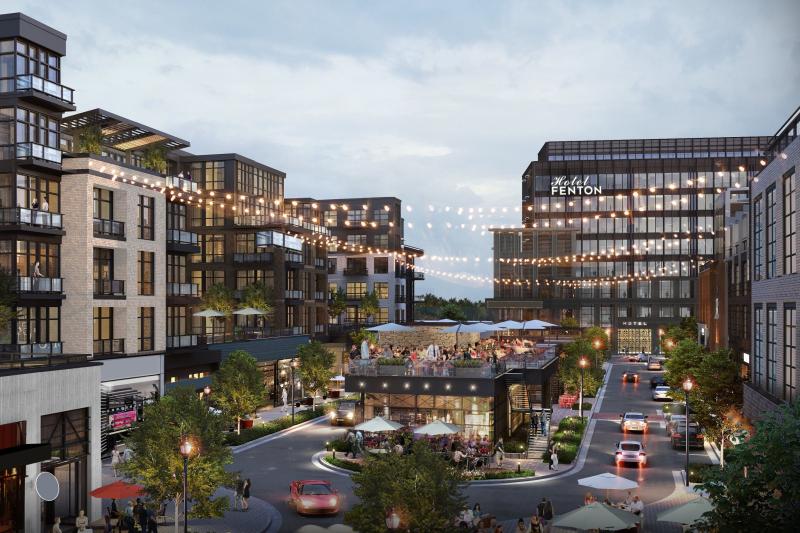
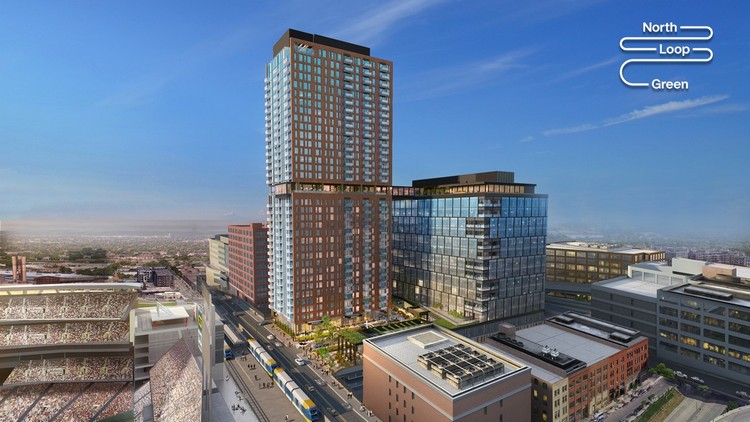
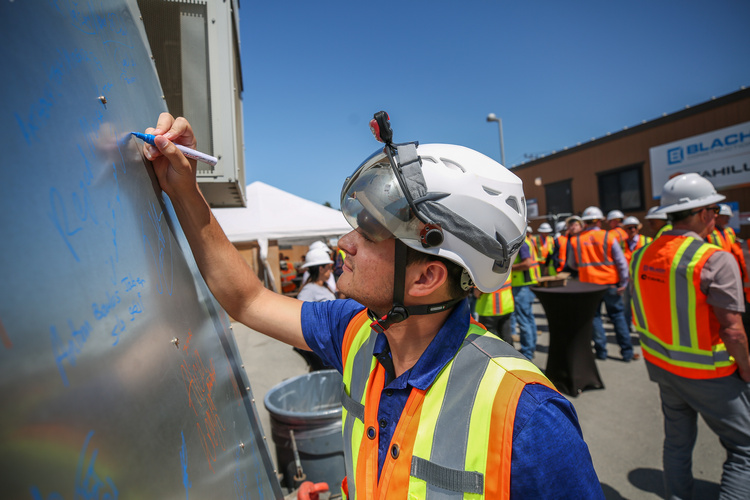
 Join our thriving community of 70,000+ superintendents and trade professionals on LinkedIn!
Join our thriving community of 70,000+ superintendents and trade professionals on LinkedIn! Search our job board for your next opportunity, or post an opening within your company.
Search our job board for your next opportunity, or post an opening within your company. Subscribe to our monthly
Construction Superintendent eNewsletter and stay current.
Subscribe to our monthly
Construction Superintendent eNewsletter and stay current.