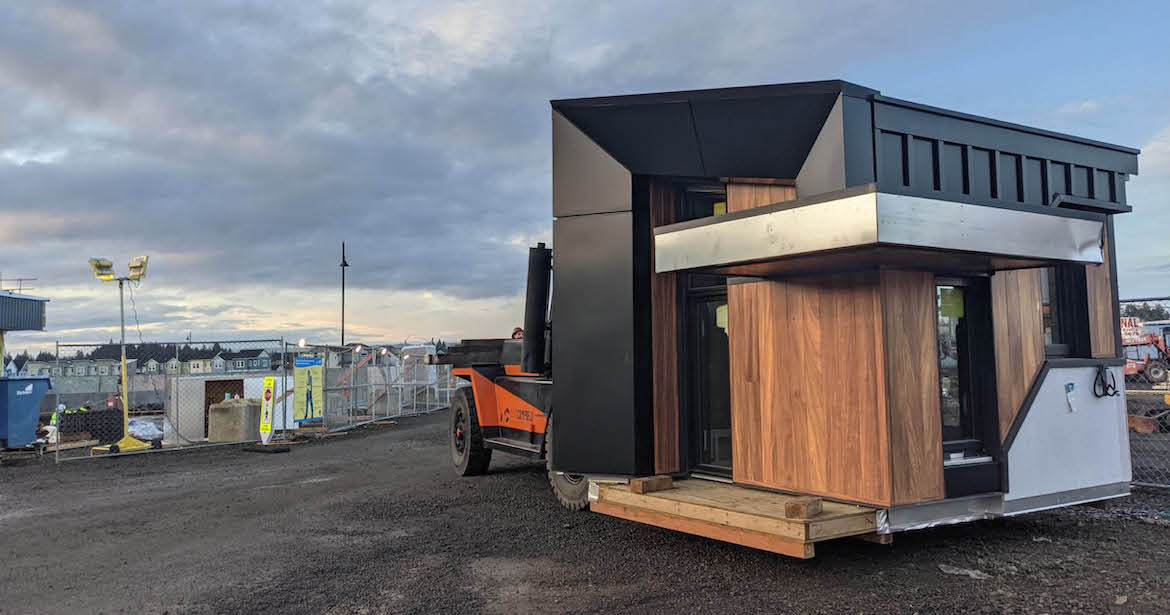An enclosure mock-up from the Providence Health Center – Reed’s Crossing project was donated to a local nonprofit organization, Play Grow Learn. Mock-ups are used by both the contractor and the architect to test performance, material compatibility and design aesthetic. Providence Health Center – Reed’s Crossing will be a 118,000-square-foot clinic and wellness center when it opens in May 2022 in Hillsboro, Oregon. The project includes a 45,000-square-foot Active Wellness Center over two floors integrated with 65,000 square feet of urgent care, imaging, women’s health and dermatology. Typically, mock-up structures are used temporarily and are sent to a landfill after … Read more
Providence Health Center – Reeds Crossing Mock-Up Gets New Home
Filed under: ProjectsTagged with: Donation, Mock-Up, Nonprofit, sustability











 Join our thriving community of 70,000+ superintendents and trade professionals on LinkedIn!
Join our thriving community of 70,000+ superintendents and trade professionals on LinkedIn! Search our job board for your next opportunity, or post an opening within your company.
Search our job board for your next opportunity, or post an opening within your company. Subscribe to our monthly
Construction Superintendent eNewsletter and stay current.
Subscribe to our monthly
Construction Superintendent eNewsletter and stay current.