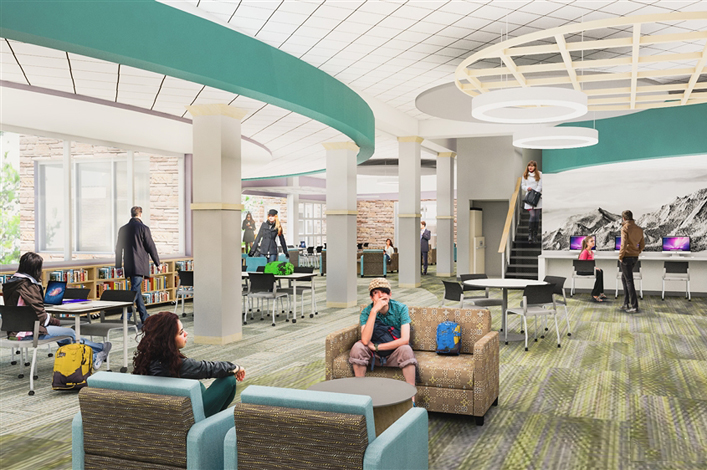CHICAGO, Ill. – Mortenson Construction and QTS Realty Trust have revived the empty Chicago Sun-Times printing plant in Chicago, Illinois’ Pilsen neighborhood as a high-tech hub for the digital economy. The first phase of this massive, highly secure data center opened July 1 with an initial 48,000 square feet of raised floor data hall space and associated critical power and is scalable to 24 MW of critical power and 133,000 square feet of raised floor data hall space. Along with consulting engineer ESD Global and lead architect Corgan Associates, Mortenson and QTS creatively repurposed parts of the building when possible … Read more
New Osteopathic School of Medicine Designed to Address Arkansas’ Physician Shortage
COLUMBUS, Ohio – One-hundred and fifteen medical students will join the Arkansas State University Jonesboro campus, Jonesboro, Arkansas, this fall when the new school of osteopathic medicine opens for its first class. Planned and designed by DesignGroup, the school had a groundbreaking in June. The school is housed in Wilson Hall, the oldest building on the A-State campus and a centerpiece on the historic quad. The 86,000-square-foot hall required a major renovation to incorporate an osteopathic manipulative medicine lab, gross anatomy lab, simulated operating room and emergency room skills lab among other classrooms. Since distance learning will be an important … Read more
Knutson Awarded Renovation of Rochester Minnesota National Guard Armory
ROCHESTER, Minn. – Knutson Construction has been awarded the contract to renovate the Minnesota National Guard Armory, located in Rochester, Minnesota. The project is estimated at $5 million with an anticipated completion date of July 2017. The project includes a 30,000-square-foot remodel (demolition and rebuild) of the interior office areas, gymnasium, storage areas, training rooms, locker rooms and kitchen. Additionally, new electrical and mechanical systems are being installed to service the entire space. Exterior work includes a 10,000-square-foot surface parking lot and landscape improvements. Knutson’s project team, led by Tony Joseph – project manager, will be working with the Minnesota … Read more
Turner Construction Begins Renovating Boulder High School
Turner Construction Company’s Special Projects Division has begun a significant renovation of Boulder High School in Boulder, Colorado. Originally constructed in 1937, the 246,000-square-foot facility will undergo a series of interior, exterior and site improvements. Interior improvements include renovations to the backstage area and dressing rooms, band area, kitchen, cafeteria and restrooms. The project also includes the repair/replacement of interior doors, HVAC, communications systems and fixtures such as casework and stage rigging. Improvements to interior finishes such as curtains, ceilings, carpet, flooring and paint and asbestos abatement will also be performed. Existing library and cafeterias will be transformed into modern … Read more
Joint Venture to Renovate Fifth Third Arena at University of Cincinnati
Skanska, together with its joint venture partner Megen Construction, recently signed a contract for about $70 million with the University of Cincinnati to manage the renovation of its multi-purpose Fifth Third Arena. Renovations to the 26-year old facility, originally named the Myrl H. Shoemaker Center, include the creation of a 360 degree seating bowl with space for 11,500 spectators. It includes new concessions and restrooms, an upper-level concourse with fan amenities, expanded food and beverage options, a new Bearcats lounge and super suites. A new main entrance and plaza with ticketing and guest services are also included. The Fifth Third … Read more














 Join our thriving community of 70,000+ superintendents and trade professionals on LinkedIn!
Join our thriving community of 70,000+ superintendents and trade professionals on LinkedIn! Search our job board for your next opportunity, or post an opening within your company.
Search our job board for your next opportunity, or post an opening within your company. Subscribe to our monthly
Construction Superintendent eNewsletter and stay current.
Subscribe to our monthly
Construction Superintendent eNewsletter and stay current.