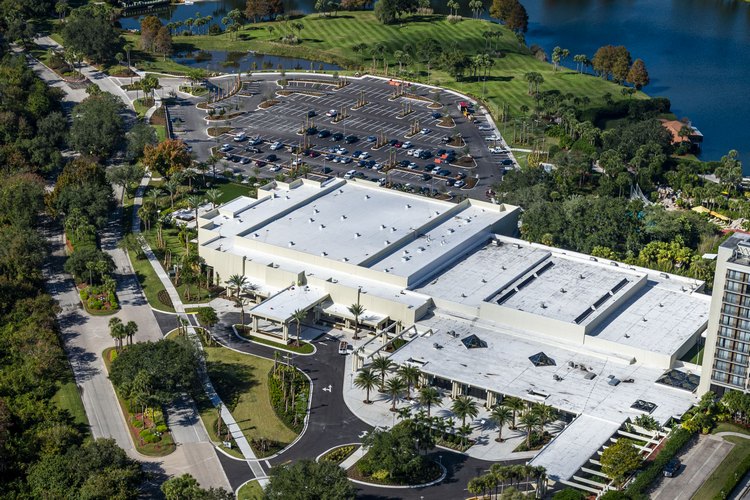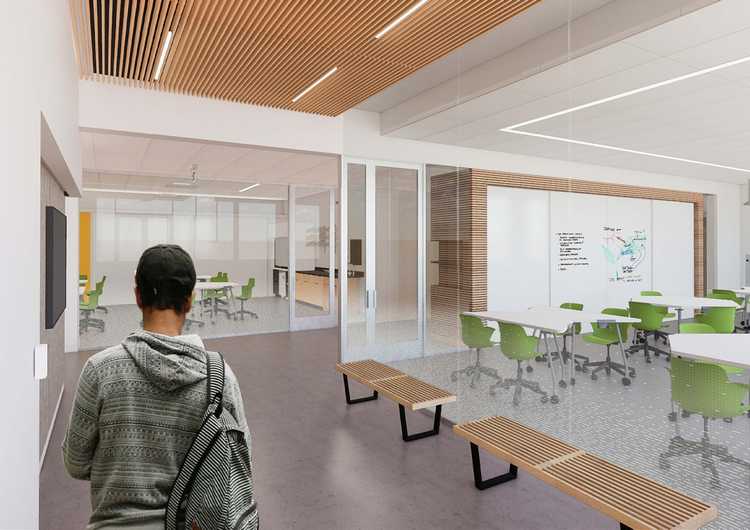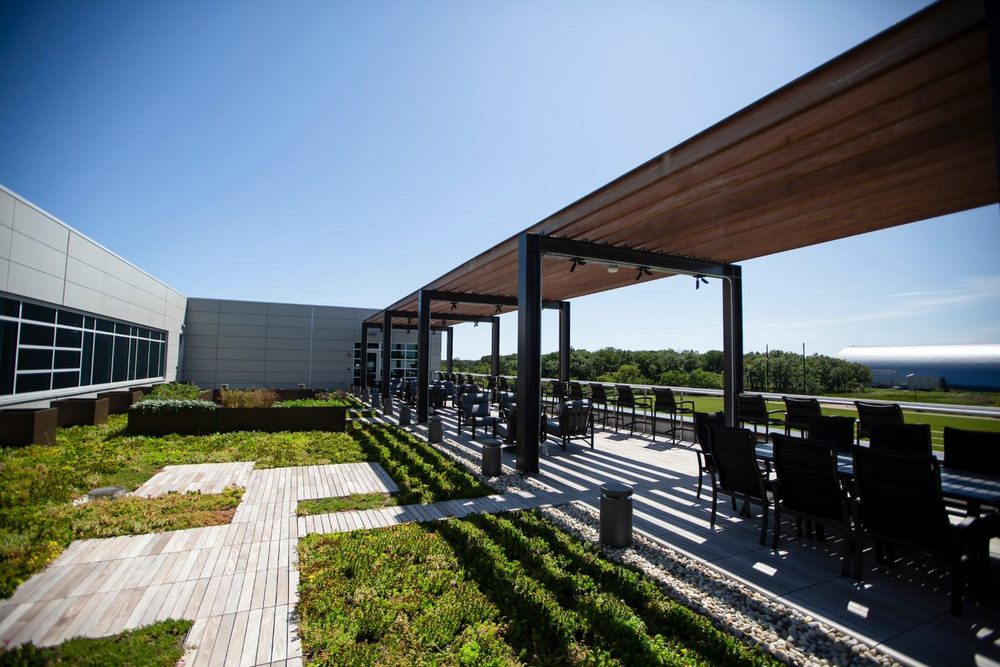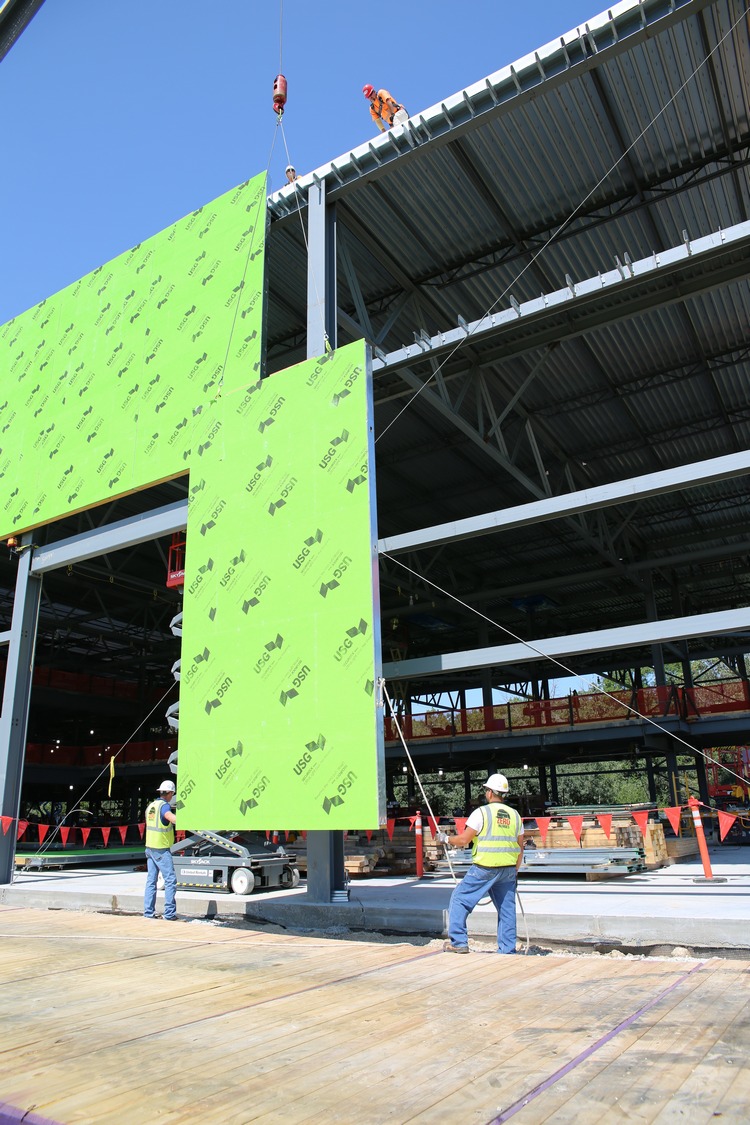After an aggressive 13-month schedule, Hoar Construction completed a 57,000-square-foot expansion of the convention center at the Hyatt Regency Grand Cypress, an iconic Orlando, Florida resort, including a new 25,000-square-foot ballroom and 32,000-square-foot expansion of event, pre-function and back of house space. The resort now offers a total of 102,000 square feet of flexible meeting space comprised of two ballrooms, exhibit space, pre-function space, 45 meeting rooms and unique outdoor venues for groups of 10 to 1,000. The pre-function space offers panoramic views of the resort’s landscaping and ease of access to the outdoors. Additionally, the new formal event lawn … Read more
UC Los Angeles Selects General Contractor for $27M Botany Building Renovations
UC Los Angeles, California, has selected BNBuilders to provide extensive renovations to the campus’ Botany Building. The $27-million project, designed by CO Architects, comes on the heels of BNBuilders’ recent $6-million renovations to UC Los Angeles’ Agoura Road medical suites and the $23.8-million Geffen Academy renovation in the campus’ Kinross Building. The general contractor will complete a renovation to UC Los Angeles’ four-level, 37,351-square-foot Botany Building and adjacent Herbarium. The work will include removing all existing interior partitions; mechanical, electrical and plumbing systems and hazardous materials; and installing new MEP and life safety systems, new roof, entrance, accessibility upgrades, seismic upgrades, … Read more
Innovative Building Provides Collaborative Space for Multiple Healthcare Professions
The new Allied Health Building for Hillsborough Community College Mabry Campus, located in Tampa, Florida, was recently completed. The project team includes Gilbane Building Company and Harvard Jolly Architects. This new 60,000-square-foot, three-story building houses Hillsborough Community College’s nursing, emergency medical services, medical lab technician and respiratory care therapy programs. The building was designed and equipped to include a simulated hospital so that multiple programs communicate together to replicate conditions found in real-life situations. The scope of work consisted of new classrooms, medical laboratory technology, computer information system and physical therapy spaces, as well as administrative offices, conference rooms, nursing … Read more
Chicago Bears Unveils Halas Hall Expansion
The Chicago Bears recently unveiled the Halas Hall expansion, which included a 162,500-square-foot football operations addition to the already existing 143,000-square-foot facility and a 30,600-square-foot remodeling project on the northeast side of the building. The project broke ground in Lake Forest, Illinois, in March 2018. HOK was the design firm, Mortenson Construction was the general contractor and Corporate Concepts provided the furniture. As part of the project, a new player entry was designed with a hallway featuring all 14 of the Bears’ retired numbers, wall/ceiling lights that illuminate as players enter and music capabilities leading up to a 46-inch video … Read more
NFL Chicago Bears’ Halas Hall Modernization Moving Toward Goal
The first phase of the partial demolition, expansion and renovation of Halas Hall, the iconic Lake Forest, Illinois headquarters of the National Football League’s Chicago Bears, has been completed by Mortenson. Strategic planning and innovative solutions have enabled the team to stay on track in meeting the accelerated project timetable while also accommodating additional scope. Even with the additional work, the project remains on schedule to wrap up in August for the Bears’ return from summer camp. The first phase, turned over on April 1, focused on football operations. It included demolition of part of the original facility and building … Read more















 Join our thriving community of 70,000+ superintendents and trade professionals on LinkedIn!
Join our thriving community of 70,000+ superintendents and trade professionals on LinkedIn! Search our job board for your next opportunity, or post an opening within your company.
Search our job board for your next opportunity, or post an opening within your company. Subscribe to our monthly
Construction Superintendent eNewsletter and stay current.
Subscribe to our monthly
Construction Superintendent eNewsletter and stay current.