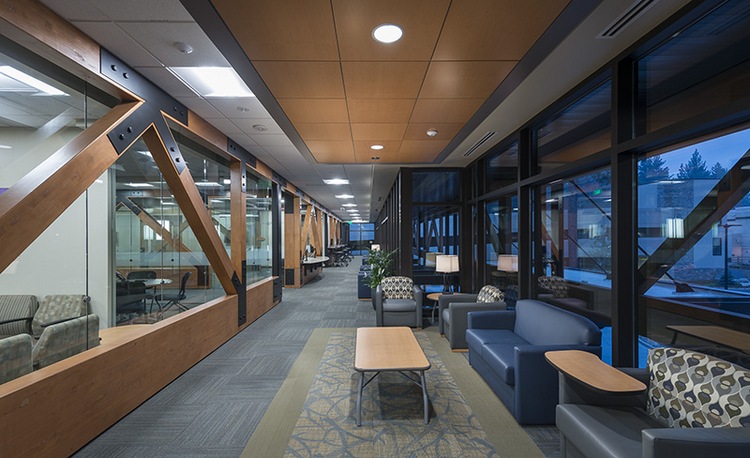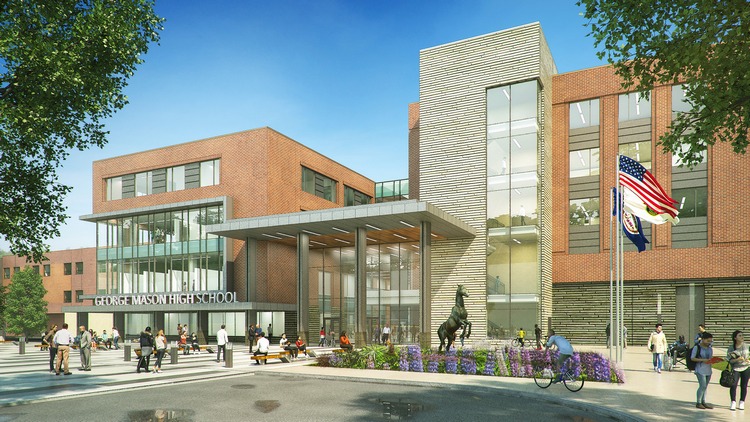SOUTH LAKE TAHOE, Calif. — The Neenan Company has completed the Barton Center for Orthopedics & Wellness in South Lake Tahoe, California. Located in the Robert Maloff Center on the Barton Health medical campus, the 29,300-square-foot state-of-the-art medical facility houses the Barton Center for Orthopedics & Wellness, featuring integrated orthopedic care, rehabilitation services, performance-based training programs and overall wellness therapies. The medical center combines multi-specialty orthopedic care with sports performance training and integrative and wellness treatments supporting overall health. The Neenan Company served as the Design-Build partner for the project and designed the two-story building with an open layout to … Read more
Turner Begins Construction on Istanbul’s Ziraat Bank Headquarters
Designed by Kohn Pedersen Fox Associates, the Ziraat Bank Headquarters complex is situated in the heart of the new Istanbul International Financial Center, a development master planned by HOK. The IIFC district will house the head offices of Turkey’s financial governing bodies, state-owned and private banks and related businesses. “Ziraat Bank Headquarters is another important win for our regional operations,” said Project Director Mehmet Genc, adding that local talent who have been trained and developed on recent projects in Turkey—such as Kaplankaya and Emaar Square—are well-positioned to serve the client and deliver the project. He also noted that the rigorous … Read more
BIG’s Pleated Skyscraper Completes in Shenzhen
The new home for Shenzhen Energy Company looks different because it performs differently: the building skin is developed to maximize the sustainable performance and workplace comfort in the local subtropical climate of China’s tech and innovation hub in Shenzhen. The 96,000-square-meter office development for the state-owned Shenzhen Energy Company is designed to look and feel at home in the cultural, political and business center of Shenzhen, while standing out as a new social and sustainable landmark at the main axis of the city. BIG won the international design competition in the city known as China’s “Silicon Valley” with ARUP and … Read more
Design-Build Team Selected for New $108M George Mason High School in Falls Church
FALLS CHURCH, Va. – The Falls Church city school board recently selected the Design-Build team of Gilbane, Stantec and Quinn Evans Architects for the new $108-million George Mason High School in Falls Church, Virginia. The selection of the Design-Build team comes after the Falls Church community approved a referendum to build the new high school in November 2017, after 10 years of document reviews, community meetings and feasibility studies. The construction of the new building will be the final milestone in the process. The team’s design was selected because it not only addressed the community’s top priorities, but also incorporated … Read more
Balfour Beatty, Hub North Scotland Reach Major Milestone at New Aberdeen Academy
Balfour Beatty and hub North Scotland have completed construction works to the new Lochside Academy in Aberdeen, Scotland, on behalf of Aberdeen City Council. As part of the works, Balfour Beatty was charged with the design and construction of a new teaching and sports facility, 3G sports pitch and associated car parking facilities. Over 1,300 pupils and teachers from Torry and Kincorth Secondary Schools will join together to form the new school. Balfour Beatty was appointed as main contractor for Lochside Academy in 2016, following close collaboration with Aberdeen City Council and hub North Scotland during the pre-construction phase to … Read more















 Join our thriving community of 70,000+ superintendents and trade professionals on LinkedIn!
Join our thriving community of 70,000+ superintendents and trade professionals on LinkedIn! Search our job board for your next opportunity, or post an opening within your company.
Search our job board for your next opportunity, or post an opening within your company. Subscribe to our monthly
Construction Superintendent eNewsletter and stay current.
Subscribe to our monthly
Construction Superintendent eNewsletter and stay current.