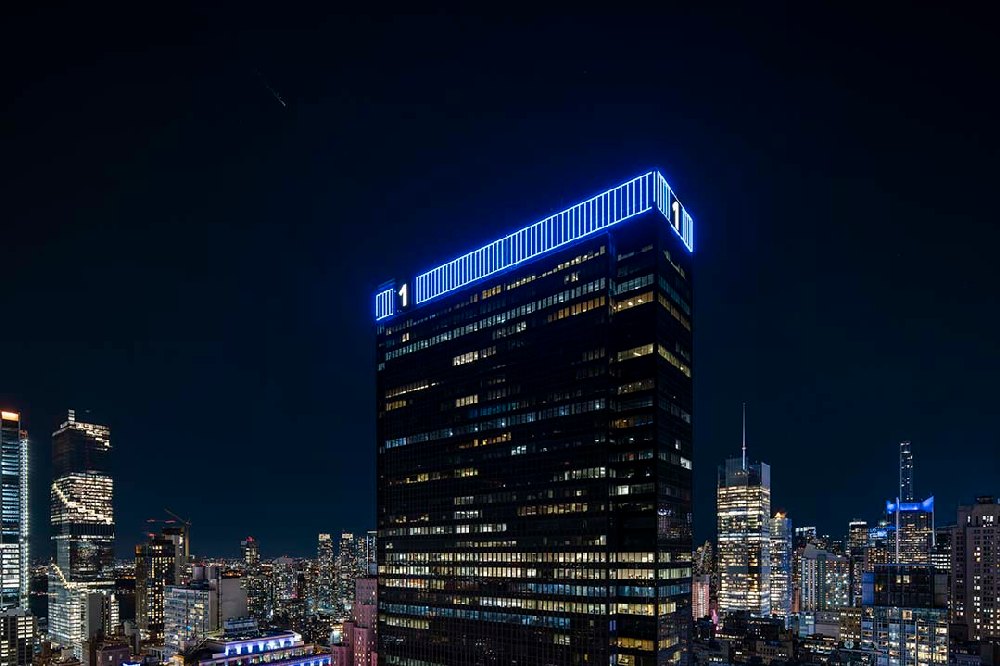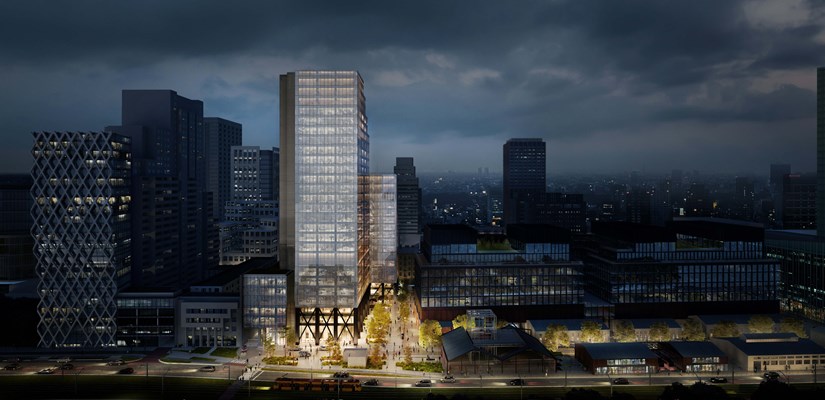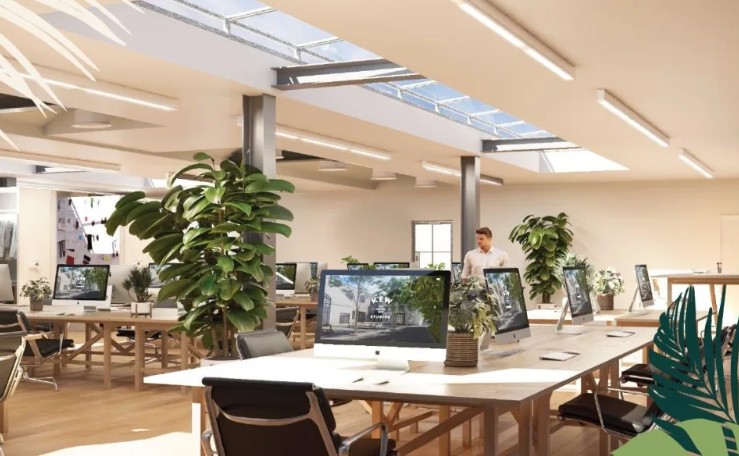The Consolidated Headquarters Complex for the California Military Department recently opened, bringing together the California Army National Guard, California Air National Guard and California State Guard in one location. The $160-million project located in Rancho Cordova was led by Stantec and The Walsh Group. The project team delivered the five buildings spanning 285,700 square feet as a net-zero energy project aimed to reduce greenhouse gas emissions and improve energy efficiency. Located on a 31-acre site adjacent to Mather Airport, the multibuilding campus houses a headquarters with a readiness center, emergency operations center/network operations facility, network operations security center, badging access … Read more
Transformation of THE PENN DISTRICT in NYC to Create Vibrant Spaces to Support New Lifestyle
Turner Construction Company is playing a major role in the ongoing transformation of THE PENN DISTRICT in New York City. The general contractor is working with Vornado Realty Trust to convert two skyscrapers, PENN 1 and PENN 2, into high-end modern towers with wonderful new amenities. As project completion nears, tenants and members of the community are beginning to benefit from the transformation. What makes this work special is that the structure of the old buildings is being retained by using the substance of the old high-rises. This leads to much more sustainable construction. The high-rises are being improved to … Read more
Construction of Skyscraper to Begin in Poland
Modern office spaces, solutions aimed at reducing environmental impact, as well as intriguing landscaping that complements the urban fabric are a few of the distinctive features of the Studio A building scheduled to be commissioned in Warsaw, Poland in 2025. Skanska is the general contractor for the project. Construction of the two-phase studio complex began in August 2021. The first phase, Studio B, was commissioned in November 2023. Now, Skanska is commencing works on the second part of the project — a skyscraper, which will consist of 27 floors, as well as four underground levels (built earlier, during the construction … Read more
Fit-Out for Former London Manor Home Focuses on Sustainability
General contractor Gilbert-Ash has been appointed to fit out a former London manor home, transforming it into a modern Cat A workspace. Situated in the heart of Richmond, England, Kew Studios is a building steeped in history and rich in character, which will be completely transformed into stylish office space with a strong focus on sustainability. The £10-million project includes the refurbishment of the building to include structural works to create a staircase, lift core and mezzanine plant platform. There will also be alterations to external openings, building repairs and replacement of MEP services to reconfigure the building for subdivision … Read more
Milestone Achieved on Luxury High-Rise in Utah
Construction crews have placed the final beam atop the 41-floor Astra Tower luxury high-rise, marking the completion of structural steel work on Utah’s new tallest building. The downtown Salt Lake City tower has been steadily rising since the first above-grade concrete was poured in early 2023, rising a full level every seven days, on average. Astra Tower now stands over 450 feet tall and re-defines Salt Lake’s urban skyline. Now that the structural steel work is done, the focus of the Astra Tower project has turned to utilities systems and interior and exterior finishes. When the tower is fully completed … Read more















 Join our thriving community of 70,000+ superintendents and trade professionals on LinkedIn!
Join our thriving community of 70,000+ superintendents and trade professionals on LinkedIn! Search our job board for your next opportunity, or post an opening within your company.
Search our job board for your next opportunity, or post an opening within your company. Subscribe to our monthly
Construction Superintendent eNewsletter and stay current.
Subscribe to our monthly
Construction Superintendent eNewsletter and stay current.