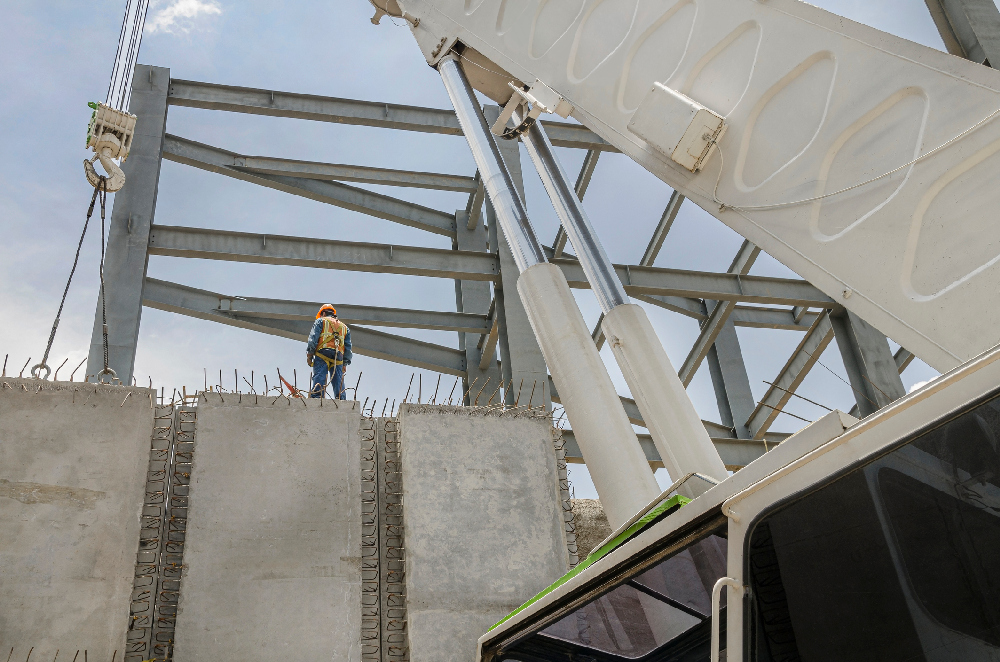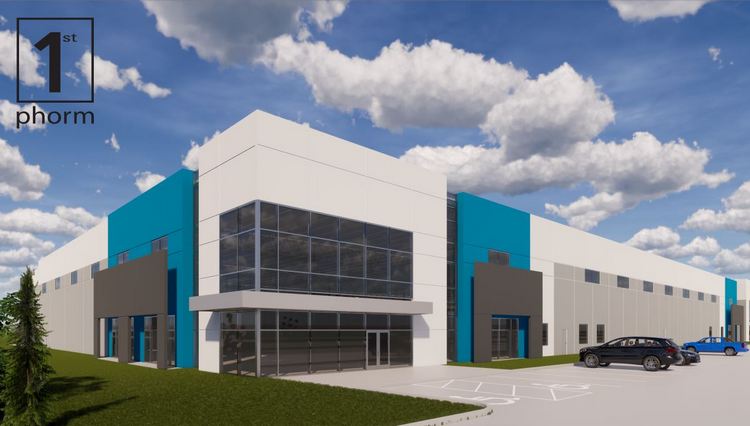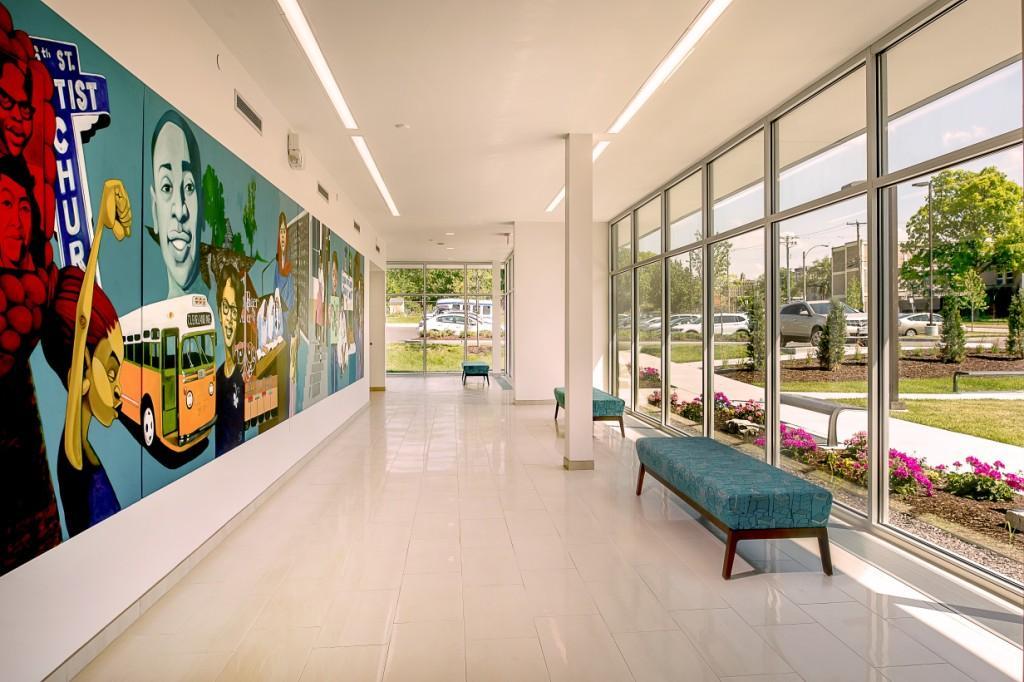Safety best practices on the jobsite By Lester Hill Tilt-up construction is fast becoming the go-to method for almost all forms of industrial and commercial construction, from distribution centers, to schools, churches, libraries, retail centers and office buildings. However, it’s not without risks when compared with traditional methods of building. And when best practice controls are in place, risks can be minimized. The following tips can lay the groundwork for a safer process. 1. Lifting and erecting panels. Prior to commencement of panel erection, the contractor should ensure that detailed plans for lifting and erecting the panels are prepared under … Read more
Ground Broken on 725,000-SF Riverport Trade Center
Ground was recently broken on Riverport Trade Center in Maryland Heights, Missouri. NorthPoint Development contracted Poettker Construction for the project, which includes three distribution warehouse buildings totaling over 725,000 square feet. The Class A warehouse complex will consist of three rear-loaded buildings that are 249,500 square feet, 160,000 square feet and 312,000 square feet. All three facilities will feature 40-foot-tall concrete tilt-up walls with a capacity of nearly 100 loading docks and will be tailored to fit the needs of today’s industrial users. Preparation of the nearly 50-acre development will entail demolition, site clearing, stabilization and drying of existing soil, … Read more
Ground Broken for $20M Facility at Fenton Logistics Park
Ground was recently broken for the new $20-million, 182,400-square-foot facility that 1st Phorm will occupy at Fenton Logistics Park in Fenton, Missouri by early next year. Once complete, Building V will house more than 400 employees and feature an auditorium, a state-of-the-art gym, locker rooms, media rooms, a podcast room, basketball court, full kitchen and more. 1st Phorm is on track to outgrow its current space, and the new one-story, tilt-up building will provide the room it needs to continue to expand operations and staffing. The facility will feature both office and warehousing space, and company sales representatives and coaches, … Read more
Interactive Programming, Design Process Key to Completion of Deaconess Center for Child Well-Being
KAI Design & Build has completed construction of St. Louis, Missouri’s new $8.5-million Deaconess Center for Child Well-Being—a 21,272-square-foot facility providing meeting and office space for child advocates, civic leaders and community organizers dedicated to enhancing the well-being of at-risk children. Located in the Grand Center Arts District of St. Louis City, the facility was completed in December 2017. Since time was of the essence on the project, as the Deaconess Foundation’s lease at its previous office space was set to expire on Dec. 31, 2017, the organization chose to implement the project using the Design-Build delivery method with the … Read more
Fenton Logistics Park Takes Shape with BJC Build-Out
Kadean Construction has started building out Fenton Logistics Park Building I for BJC HealthCare’s Clinical Asset Management division located in St. Louis, Missouri. The builder is finishing 80,000 square feet of the interior of a new 160,000-square-foot tilt-up building to serve as a warehouse for surplus supplies and equipment that may be redistributed among BJC affiliates or donated to nonprofit organizations, said Kadean President Mike Eveler. Kadean’s work includes constructing new offices and common areas, such as a break room and dining area, installing new electrical service and mechanical systems and lighting upgrades in the warehouse area. Kadean Project Manager … Read more













 Join our thriving community of 70,000+ superintendents and trade professionals on LinkedIn!
Join our thriving community of 70,000+ superintendents and trade professionals on LinkedIn! Search our job board for your next opportunity, or post an opening within your company.
Search our job board for your next opportunity, or post an opening within your company. Subscribe to our monthly
Construction Superintendent eNewsletter and stay current.
Subscribe to our monthly
Construction Superintendent eNewsletter and stay current.