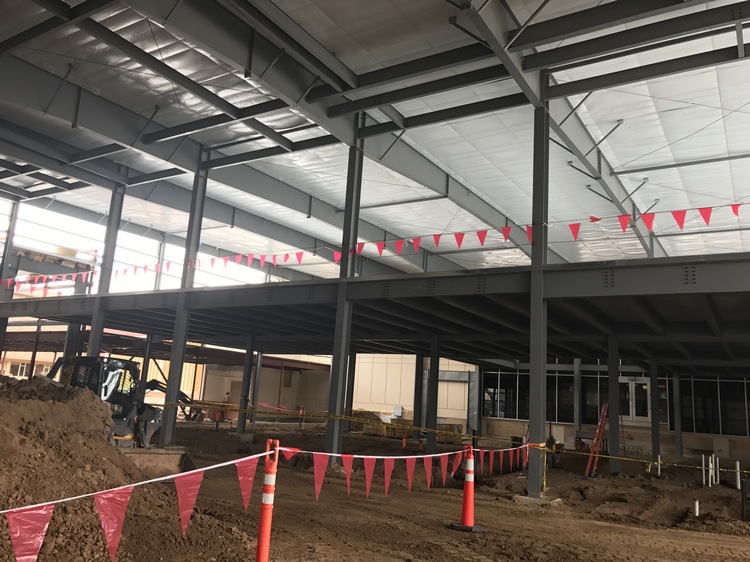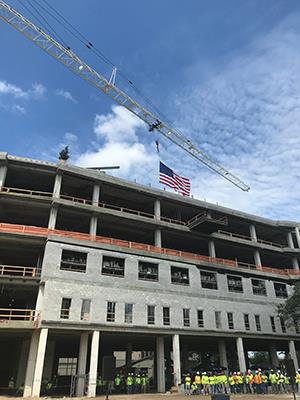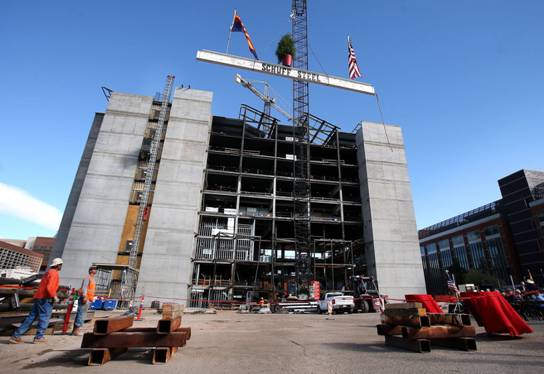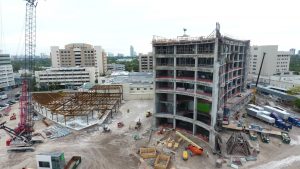The last several weeks represented major milestones for Haselden Construction and Colorado State University. Both the AZ (Anatomy/Zoology) Addition and the JBS Global Food Innovation Center in Honor of Gary and Kay Smith celebrated topping outs – the last piece of structural steel being placed and symbolizing the halfway point of the project. The JBS Global Food Innovation Center is a Design-Build project with architect Hord Coplan Macht. Approximately 36,000 square feet, it is the addition of a pre-engineered metal building system to the south of the existing Animal Sciences Building. This addition will provide space for a state-of-the-art meat … Read more
Leaders Celebrate Winter Park Memorial Hospital’s Nicholson Pavilion Topping Out
WINTER PARK, Fla. — Leaders from Winter Park and Florida Hospital gathered recently to celebrate a significant construction milestone at the Winter Park Memorial Hospital Nicholson Pavilion, located in Winter Park, Florida, which will add 140 all-private rooms and a new lobby when it opens next year. The Nicholson Pavilion will allow the hospital to convert the majority of its existing rooms into private patient rooms. The expansion will also include private beds for orthopedic care, surgical and other services. Crews from general contractor Brasfield & Gorrie hoisted a tree decorated with peacock feathers — Winter Park’s community symbol — … Read more
New U of A Health Sciences Innovation Building to Foster Collaboration among Multidisciplinary Teams
The last steel beam was put into place recently at the University of Arizona Health Sciences Innovation Building project in Tucson, Arizona, a world-class center designed to be the vanguard for interprofessional, team-based health professions education in the United States. Kitchell broke ground on the $165-million facility last year. Designed by CO Architects with Swaim Architects, the 10-story, 220,000-square-foot building is located on the west side of the Arizona Health Sciences Campus, north of the Bio5 building off East Helen Street and North Cherry Avenue. The project is envisioned to foster collaboration among multidisciplinary teams of students and faculty in … Read more
Mount Sinai Medical Center Tops Out with Final Beam
Mount Sinai Medical Center, located in Miami, Florida, recently topped out its 154-bed surgical tower addition project as the final beam was raised. Construction began in August 2016 to address the expanding healthcare needs of both Miami and Miami Beach residents and visitors. The 340,000-square-foot expansion will bring a new surgical tower and emergency department to the main campus and enhance Mount Sinai’s ability to deliver high-quality medical care to patients in its diverse community. Specifically, the new emergency department spans 35,000 square feet across 50 treatment bays and essentially triples the size of Mount Sinai’s existing facility to accommodate … Read more
New Clemson University Center for Nursing, Health Innovation and Research in Greenville Topped Out
GREENVILLE, S.C . – Brasfield & Gorrie joined Clemson University and Greenville Health System last week to mark a milestone in the construction of the new Clemson University Center for Nursing, Health Innovation and Research on the GHS Greenville Memorial Medical Campus in South Carolina. The team topped out the new four-story nursing academic and health research building, signaling the completion of the final level of the building’s concrete structure. The $31.5-million will house an expansion of Clemson’s traditional Bachelor of Science in Nursing program in an effort to meet a growing need for nurses and bolster health innovation and … Read more














 Join our thriving community of 70,000+ superintendents and trade professionals on LinkedIn!
Join our thriving community of 70,000+ superintendents and trade professionals on LinkedIn! Search our job board for your next opportunity, or post an opening within your company.
Search our job board for your next opportunity, or post an opening within your company. Subscribe to our monthly
Construction Superintendent eNewsletter and stay current.
Subscribe to our monthly
Construction Superintendent eNewsletter and stay current.