Western Specialty Contractors was part of the team that transformed a seven-story historic building in downtown Peoria, Illinois into OSF HealthCare’s new Ministry Headquarters. Western replaced the building’s old roof with a low-maintenance roof garden system designed to alleviate stormwater runoff, extend the life of the roof and add aesthetic value. Most recently owned by Caterpillar, the building along with the Peoria Professional Building and an adjacent parking lot were donated to OSF HealthCare in January 2018. The building had been slated for demolition and was in various stages of disrepair. The building’s $150-million, four-year restoration, with two years occurring … Read more
Western Specialty Contractors Completes Improvements to Stetson University’s Melching Field Stadium
Western Specialty Contractors – Orlando Branch has completed improvements to Stetson University’s Melching Field stadium in DeLand, Florida. Home to the Stetson Hatters, Melching Field opened in 1999 and features a full-service concessions area and bench seating for 2,500 spectators with grass berms for approximately 500 additional fans. The red brick and stucco stadium demonstrated signs of weathering, as well as wear-and-tear upon the initial evaluation. As a result, the company was contracted to perform the following improvements: Remove previously existing traffic coating Prepare the delaminated concrete for a new traffic coating Perform stair tread and riser resurfacing prior to … Read more
Façade of Historic Armory Restored at University of Illinois at Urbana-Champaign
Western Specialty Contractors has restored the brick and stone façade of the historic armory at the University of Illinois at Urbana-Champaign. Western contracted with project general contractor Grunloh Construction to tuckpoint the armory’s east elevation, as well as portions of its north and south elevations. The scope of work also included the demolition and rebuilding of an existing parapet wall using block masonry, salvaged stone and fabricated stone that closely matched existing stone. The severity of deterioration on the upper areas of some masonry walls required a change in scope to completely rebuild additional parapet locations. Due to irregular dimensions … Read more
Western Specialty Contractors Charlotte Branch Restores Historic Buncombe County Courthouse Façade
Western Specialty Contractors has restored the façade of North Carolina’s Buncombe County Courthouse. The historic courthouse was designed by architect Frank Pierce Milburn and built between 1924 and 1928. The 17-story skyscraper’s façade consists of brick and ashlar veneer and features complex setbacks with an overlay of Neo-Classical Revival limestone and terra cotta ornament. The courthouse was listed on the National Register of Historic Places in 1979. Over time, the landmark structure’s facade had deteriorated and required extensive restoration. The company contracted with Buncombe County to do the specialized work, which included brick and sealant replacement and terra cotta repairs. … Read more
Western Specialty Contractors Restores Pedestrian Bridge Connecting Minneapolis Parking Structure, Office Building
Western Specialty Contractors contracted with S and S Development to restore a damaged pedestrian bridge connecting the four-story Ridgedale Office Center to its parking structure in Minneapolis, Minnesota. Years of severe winter weather had deteriorated the concrete bridge, and ultimately the collision of a horse trailer into the structure prompted its immediate repair. Western worked directly with engineering firm Walker Consultants to design a replacement bridge railing system and estimate the repair work. The scope of work included: Removing the bridge’s old steel railing system on all sides Replacing the outer concrete edge Opening the precast plank’s outer core After … Read more










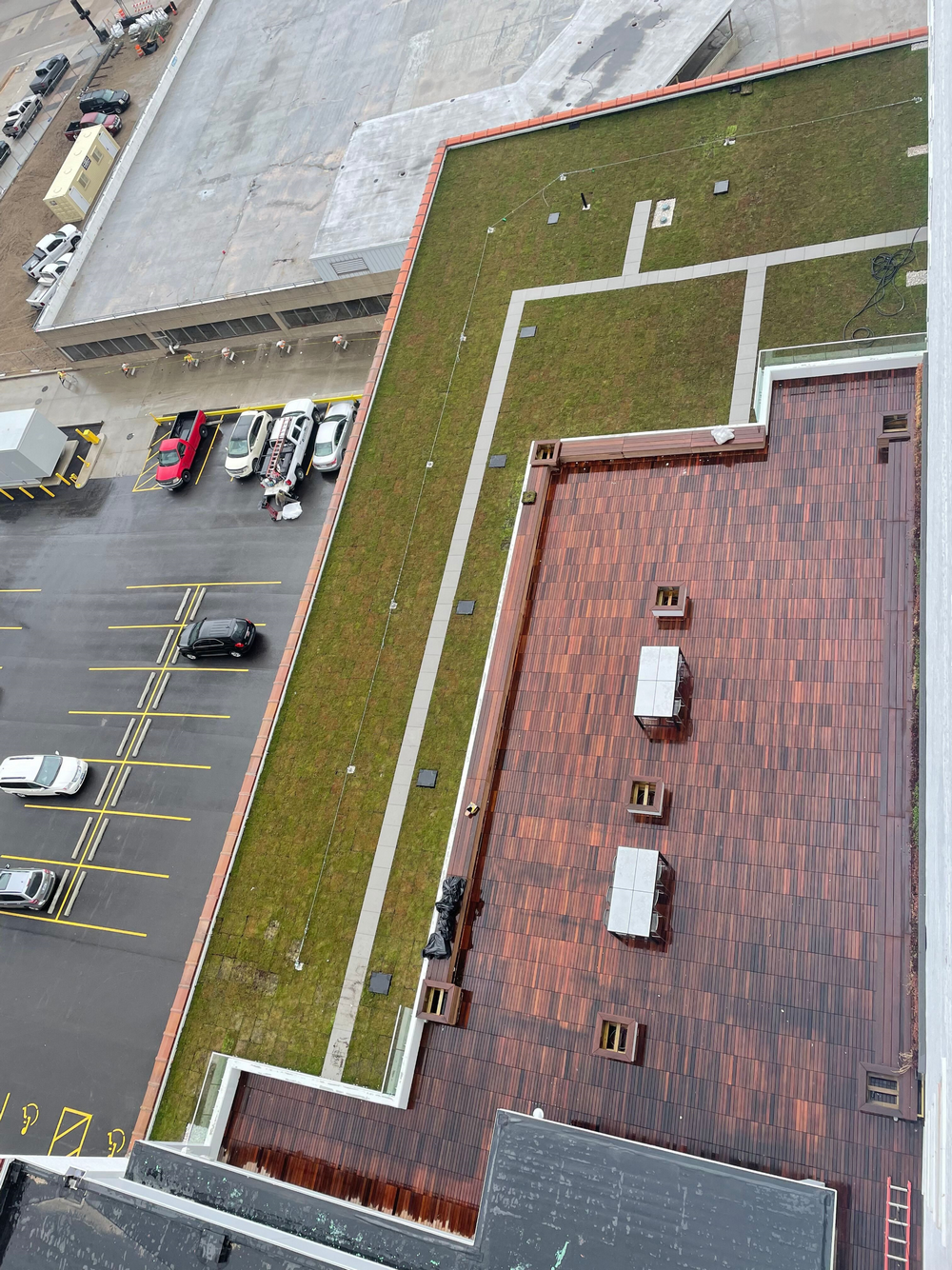

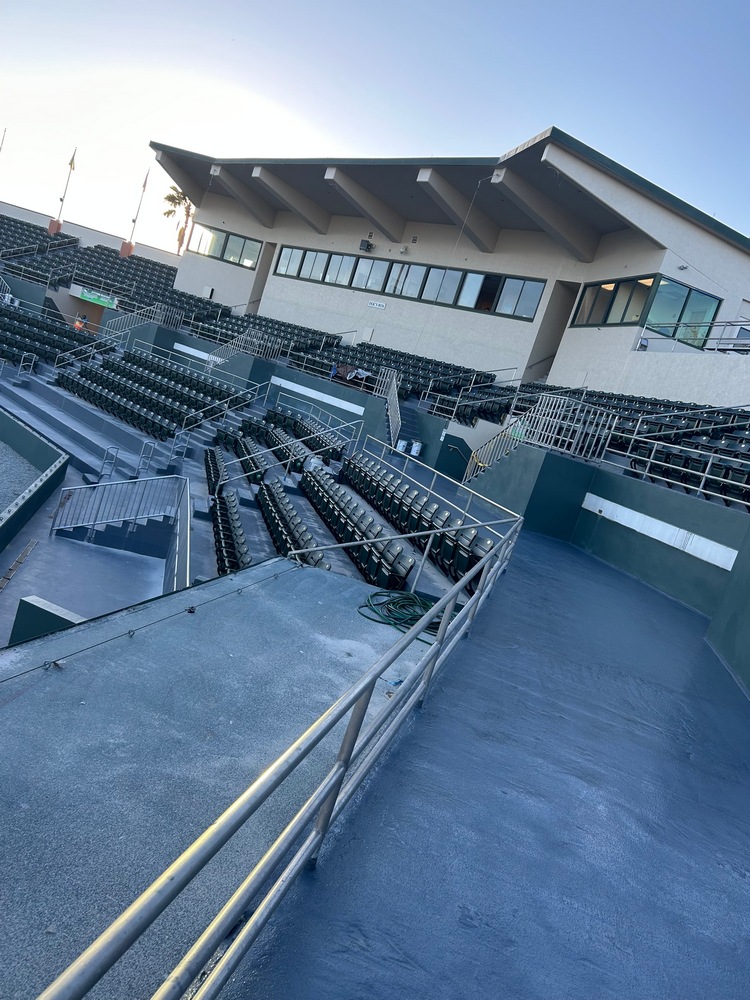
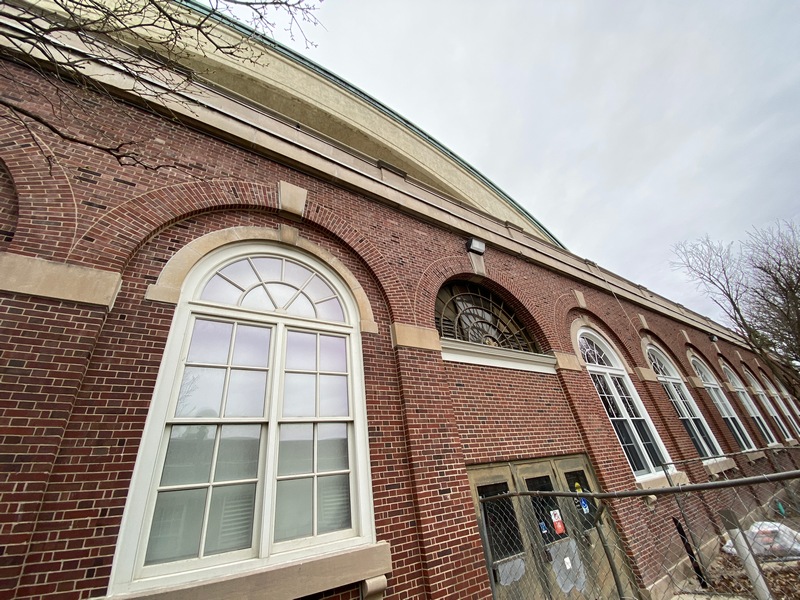
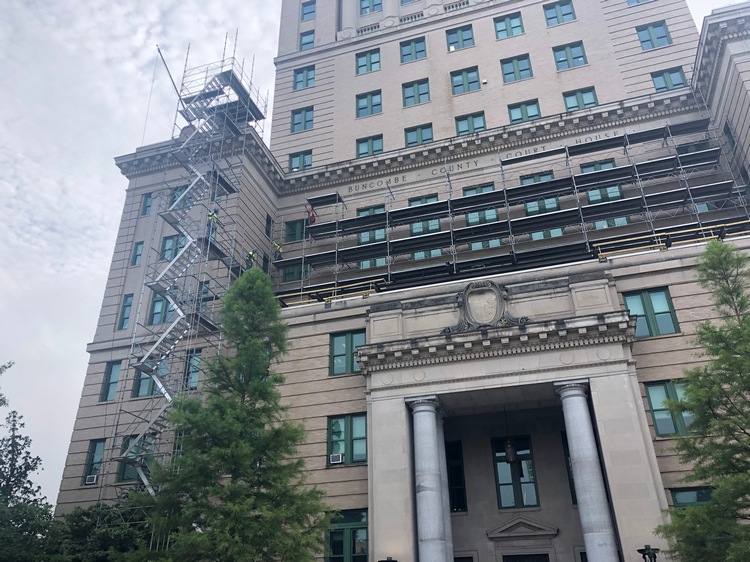
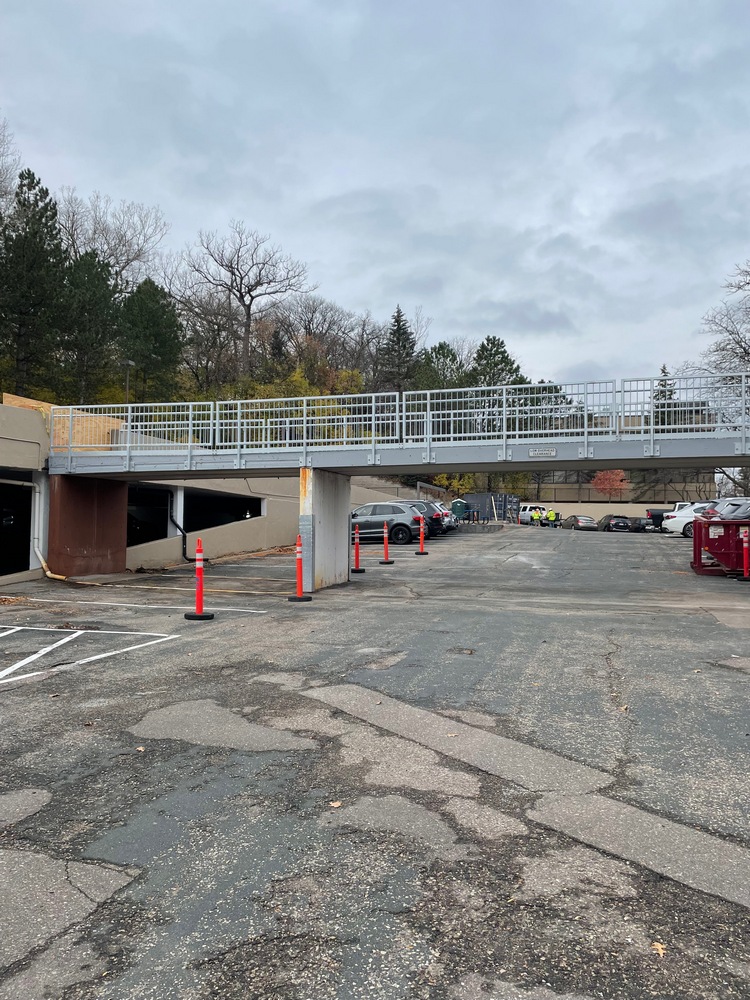
 Join our thriving community of 70,000+ superintendents and trade professionals on LinkedIn!
Join our thriving community of 70,000+ superintendents and trade professionals on LinkedIn! Search our job board for your next opportunity, or post an opening within your company.
Search our job board for your next opportunity, or post an opening within your company. Subscribe to our monthly
Construction Superintendent eNewsletter and stay current.
Subscribe to our monthly
Construction Superintendent eNewsletter and stay current.