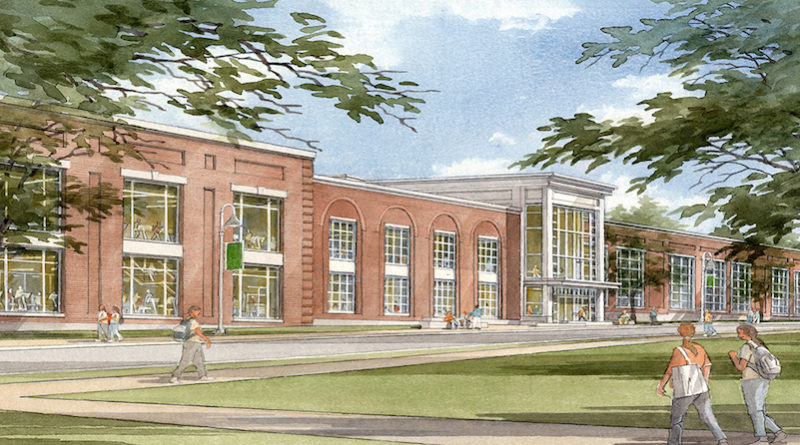
BABSON PARK, Mass. — A groundbreaking celebration took place for the new recreation and athletics center at Babson College in Babson Park, Massachusetts, during homecoming weekend for the school. The project is slated to be completed in time for college’s centennial celebration in the fall of 2019.
Construction on the project began in August, and the new center will be 75,000 square feet — nearly doubling the size of Babson’s athletics and recreation facilities. The architect on the project is Cambridge Seven Associates, with Gilbane Building Company providing pre-construction planning and construction management services for the project.
There were multiple goals for this project; one is to improve the quality and quantity of available fitness equipment and resources, and strengthen the overall experience for varsity student athletes, according to Lawrence P. Ward, the project’s executive sponsor and vice president for student affairs and dean of students. Additionally, its contemporary design will serve the Babson community well by offering a new space for convening large campus events, such as student orientation, career fairs, conferences, concerts and more, according to Ward.
The new facility will feature a large, two-story fitness and recreation area with state-of-the-art cardio equipment and a weight room. There will be multipurpose studio spaces for yoga, dance and aerobics classes, as well as dedicated varsity locker rooms, an expanded sports medicine area and an advanced strength, cardio and conditioning area for varsity sports teams. There will be three courts for recreational sports and improved locker room facilities for all students, in addition to a large, flexible space to host major college events during any season.
The college began construction on a new tennis court facility in the spring. The new courts were designed by Activitas Inc., and are being constructed by R.A.D. Sports. The new courts will be made from post-tensioned concrete, which will provide a first-rate surface for varsity teams, recreational athletes, summer programs and community use. The courts will be fully lit and will have court-side bleacher seating.
In addition to offering improved and updated athletic capabilities, the new facility will increase the amount of landscaped areas and reduce the number of impermeable surfaces on the site. “A stormwater rain garden will improve the quality control naturally while providing a beautiful landscape feature,” said Ward.
A high percentage of glazing in the recreational spaces will provide natural daylight and connectivity to the outdoors. Regional and recycled content, as well as low-emitting materials, will be used throughout the building. Water-use reduction and efficient lighting systems will help the college to achieve LEED certification for the building. In addition, educational outreach will be implemented in order to communicate the importance of sustainability for the campus to students.
Photo courtesy of Babson College.


 Join our thriving community of 70,000+ superintendents and trade professionals on LinkedIn!
Join our thriving community of 70,000+ superintendents and trade professionals on LinkedIn! Search our job board for your next opportunity, or post an opening within your company.
Search our job board for your next opportunity, or post an opening within your company. Subscribe to our monthly
Construction Superintendent eNewsletter and stay current.
Subscribe to our monthly
Construction Superintendent eNewsletter and stay current.