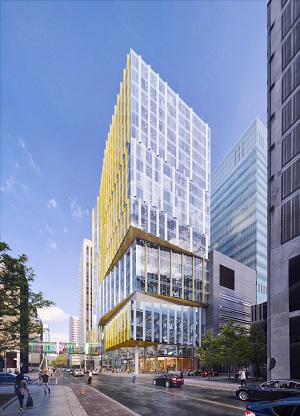
The latest development to anchor Toronto’s Discovery District is set to create a new precedent for healthcare workplace design in Canada. The proposed design for the new 22-story Patient Support Centre, located on The Hospital for Sick Children (SickKids) campus, includes an undulating façade, centerpiece blue ribbon staircase encased in glass and interdisciplinary education and simulation spaces that will bring physicians, nurses, hospital administration and foundation employees together in a light-filled environment. The project team includes PCL as construction manager and architect B+H Architects.
The PSC is the first phase of Project Horizon – the SickKids campus redevelopment plan which aims to build an inspired, re-imagined hospital of the future. A café and retail atrium at the ground level opens up the corner of Elizabeth and Elm streets and activates the public realm, creating a new social hub and destination for the surrounding community. The lower floors—also accessible to the public—are proposed to include educational and simulation space, learning institute, library and conference center. An enclosed pedestrian bridge establishes an integral link on the SickKids campus, connecting the Peter Gilgan Centre for Research and Learning and the hospital’s main atrium.
The modern, technology-enabled and sustainable office tower will be the first project to comply with Toronto’s Tier 2 Building Standards. Terraced green roofs contribute to the building’s sustainability and offer physicians and hospital staff further opportunities to engage with the city.
The tower’s façade was designed with a significant degree of transparency to foster increased connectivity between SickKids and the community. A series of colored horizontal fins further animates the pedestrian experience while providing shading and optimizing thermal performance. The tower’s scale and height directly relate to its surrounding campus context and the city at large while maintaining its own distinct presence.
Demolition of the structure that will be replaced by the tower is underway, with new construction to follow in late fall 2019. Construction is estimated to be complete in 2022.
Image source: http://www.sickkids.ca.



 Join our thriving community of 70,000+ superintendents and trade professionals on LinkedIn!
Join our thriving community of 70,000+ superintendents and trade professionals on LinkedIn! Search our job board for your next opportunity, or post an opening within your company.
Search our job board for your next opportunity, or post an opening within your company. Subscribe to our monthly
Construction Superintendent eNewsletter and stay current.
Subscribe to our monthly
Construction Superintendent eNewsletter and stay current.