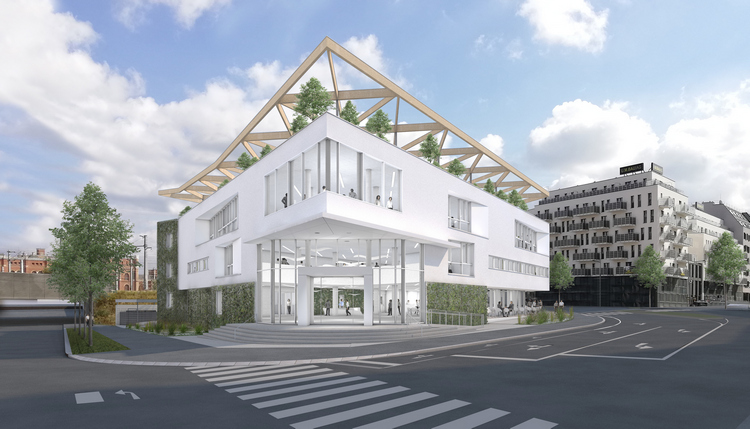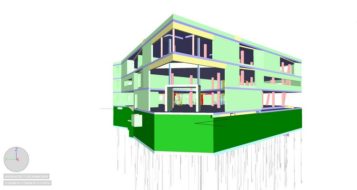
The contract to design and build CAPE 10, a modern social and health services center that will serve as a beacon of cooperation between business and civil society, has been awarded to STRABAG. The new center, being built near Vienna, Austria’s Central Station in the new Sonnwendviertel community, is intended as a place for socially disadvantaged groups, with space for interaction and a health center.
BIM 5D is about enriching the usual 3D model through the dimensions of time/processes (4D) and material/costs (5D). The present BIM 5D model is constantly evolving. STRABAG’s internal technical building equipment department carried out a test of the pipe and cable routing on the shell model. This ensured the right outlets were provided for all planned conduits – an evaluation that can be carried out in the BIM 5D model in a very short time, even with complex construction projects.
Twenty formwork carpenters and 15 rebar workers carried out the concreting works for the basement on the CAPE 10 construction site. The early involvement as Design-Build contractor made it possible to quickly solve a problem with the subsoil: as the ground did not have the necessary load-bearing capacity, 158 ramming piles were sunk in collaboration with a STRABAG team from ground engineering, which now guarantee a solid foundation for CAPE 10.





 Join our thriving community of 70,000+ superintendents and trade professionals on LinkedIn!
Join our thriving community of 70,000+ superintendents and trade professionals on LinkedIn! Search our job board for your next opportunity, or post an opening within your company.
Search our job board for your next opportunity, or post an opening within your company. Subscribe to our monthly
Construction Superintendent eNewsletter and stay current.
Subscribe to our monthly
Construction Superintendent eNewsletter and stay current.