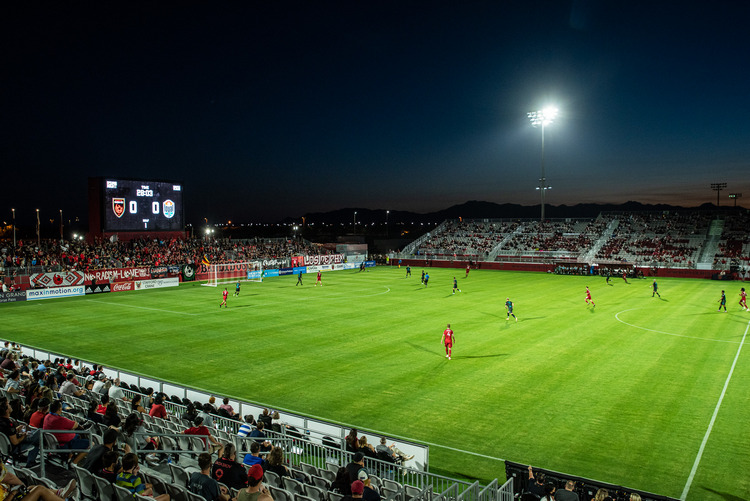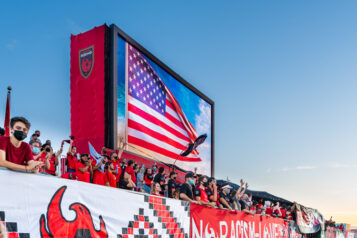
Construction recently wrapped up on Rising’s new stadium and training facility, and the team christened its new home during the opening match of the 2021 Phoenix Rising Football Club season with a 4-1 win over the San Diego Loyal Soccer Club. The new facility is located on the Gila River Indian Community just south of Phoenix, Arizona, and is part of the Wild Horse Pass sports and entertainment development growing near the Wild Horse Pass Casino.
The complex is complete with two full practice fields, as well as a field fans can enjoy as green space before and after the match. The stadium features nearly 10,000 seats, almost double the amount available at the club’s old facility in Tempe. There are now permanent locker room facilities for the teams and the club’s front office was also built onsite.
The project team included Willmeng Construction as the general contractor, the Gila River Indian Community, Sunbelt Holdings, Wild Horse Pass Development Authority and trade partners Rummel Construction, Inc., SiteWorks, Hawkeye Electric, Degan Construction, LLC. and EPS Group, Inc.
The team had enjoyed a great amount of success in its former facility and was hoping that the new one, while much better in function and appearance, would provide that same home field advantage. Based on the opening’s results, which were played in front of a 50% capacity stadium of 5,000 fans, the new complex provides that same atmosphere.
 Another new feature of the stadium the team liked was the tunnel that leads from the locker facilities onto the field.
Another new feature of the stadium the team liked was the tunnel that leads from the locker facilities onto the field.
In addition, the fan experience at the game was also improved, the most notable upgrade being permanent restroom facilities. Fans were also able to take in the new, large videoboard on the southern end of the stadium and improved concessions and gathering areas designed to be more family friendly. The common areas at the stadium are much larger than they were in the former facility, making getting around easier.
The team also put in sideline field-level seating, as well as improved VIP suites, which are now located along the east sideline, instead of on one end of the field. The new facility will also provide improved traffic flow into and out of the parking lot for fans, with access roads running north to the Loop 202 and east or south to I-10.



 Join our thriving community of 70,000+ superintendents and trade professionals on LinkedIn!
Join our thriving community of 70,000+ superintendents and trade professionals on LinkedIn! Search our job board for your next opportunity, or post an opening within your company.
Search our job board for your next opportunity, or post an opening within your company. Subscribe to our monthly
Construction Superintendent eNewsletter and stay current.
Subscribe to our monthly
Construction Superintendent eNewsletter and stay current.