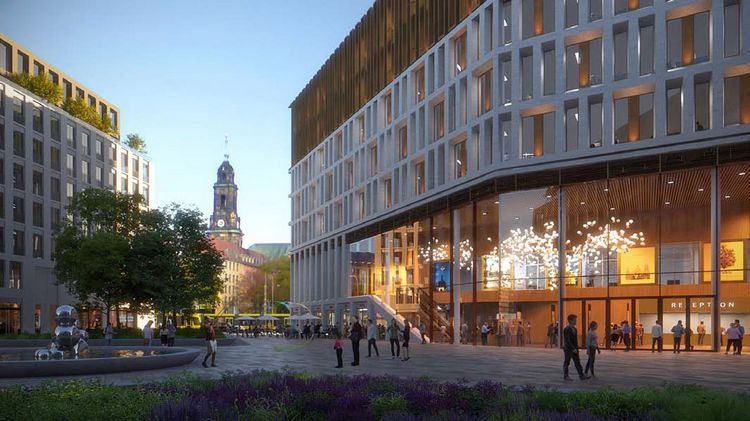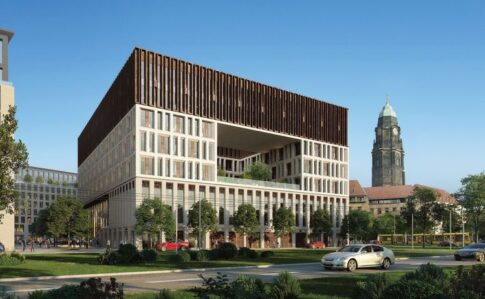
STRABAG subsidiary ZÜBLIN and Dreßler Bau GmbH are working together as management contractors in a consortium to realize the new public administration headquarters in the heart of Dresden (Germany). The Design-Build contract, which will leave its mark on the Dresden cityscape, was awarded by Kommunale Immobilien Dresden GmbH & Co. KG with a fixed lump sum price of € 116 million.

The project is based on a design by the architectural firms Barcode Architects and Tchoban Voss Architekten. The contract has been ceremoniously signed and the consortium of ZÜBLIN (66 %) and Dreßler Bau (34 %) will begin realizing the striking 33-meter administration building at Ferdinandplatz, scheduled for completion within a period of about four years. The detailed design phase is underway, to be followed by a three-year construction period from spring 2022 until late March 2025. The project will be preceded by archaeological excavations commissioned by the city of Dresden. The preparation of the excavation pit will be put out to tender separately.
Central office for citizen services
The new public administration center will have a gross floor area of 33,500 square meters distributed over seven above-ground floors with an asymmetrical floor plan and two underground parking levels. The city plans to consolidate several offices scattered around Dresden at one easily accessible, central location. This will provide citizens with a central office and short distances for property matters, building permits or issues concerning mobility and climate protection. The Economic Development Department and the Lost Property Office will also move into the new building. The new facility will be a workplace for around 1,350 city employees on an above-ground floor space of 16,700 square meters.
Open entrance area planned as community space
The new administration building will feature a striking, three-part façade with colorfully contrasting upper floors and large expanses of glass on the two lower levels, providing a strong visual contrast to the light limestone grid characterizing the central part of the building. A particularly eye-catching feature is a central opening in the façade, like a large window looking onto the town hall opposite the new building. Two large, green inner courtyards are planned to create a light atmosphere on the office floors by breaking up the compact structure of the building. The flat roof will be extensively landscaped as part of the sustainability concept.
The greatest challenge for the project team is the implementation of the elaborate and spacious entrance area extending over two levels. The foyer, featuring wood, natural stone, an open staircase and extensive glass, was designed as a “living room for the city” and a meeting place for citizens and the public administration. A restaurant with a terrace and an espresso bar are also included in order to emphasize the welcoming character of the building. The five upper-office floors can be flexibly designed as open workspaces with team areas or as classic offices. The underground car park in the two basement levels will offer parking spaces for cars and bicycles.
Renderings courtesy of Barcode Architects and Tchoban Voss Architekten.



 Join our thriving community of 70,000+ superintendents and trade professionals on LinkedIn!
Join our thriving community of 70,000+ superintendents and trade professionals on LinkedIn! Search our job board for your next opportunity, or post an opening within your company.
Search our job board for your next opportunity, or post an opening within your company. Subscribe to our monthly
Construction Superintendent eNewsletter and stay current.
Subscribe to our monthly
Construction Superintendent eNewsletter and stay current.