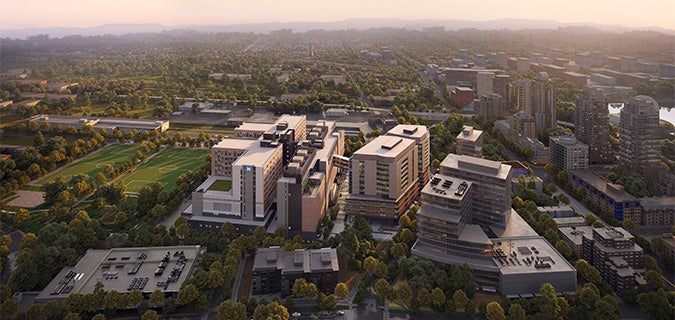
Site preparation and construction has begun on the new $1.7-million St. Paul’s Hospital project in Vancouver, Canada. At more than 2 million square feet, this will be the most extensive hospital redevelopment in British Columbia’s history.
The hospital will offer a diverse and long list of general and specialized care. It will also include a multi-level underground parking garage, public plaza, new roads and civil infrastructure. The Design-Build project team includes PCL Construction, HDR Architecture Associates, Inc. and Stantec Architecture Ltd.
Watch the New St. Paul’s Hospital flythrough.
The design of the new St. Paul’s Hospital will be a patient-centered campus of care focused on sustainability and resiliency, as well as keeping patients healthy and cared for within their own community. The hospital will include a new emergency department, surgical and interventional services, a critical care unit, a maternal newborn unit and birthing suits, outpatient services, inpatient and outpatient mental health services, community care and outreach programs and a multilevel, 1,170-space parking structure. Public spaces such as parks and plazas, as well as community infrastructure will integrate this new facility with the community it serves.
The project is scheduled for completion in 2026.
Image source hdrinc.com



 Join our thriving community of 70,000+ superintendents and trade professionals on LinkedIn!
Join our thriving community of 70,000+ superintendents and trade professionals on LinkedIn! Search our job board for your next opportunity, or post an opening within your company.
Search our job board for your next opportunity, or post an opening within your company. Subscribe to our monthly
Construction Superintendent eNewsletter and stay current.
Subscribe to our monthly
Construction Superintendent eNewsletter and stay current.