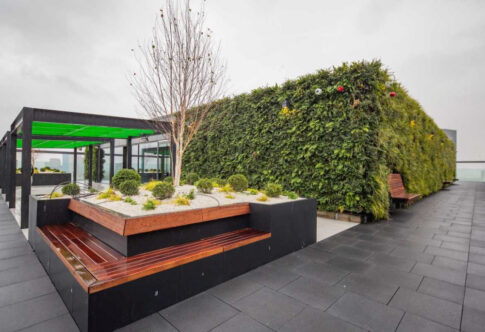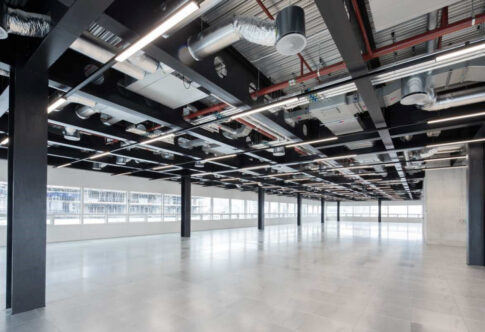
The Rowe in Whitechapel, London (England) has launched, providing 162,000 square feet of office space. The building is a landmark site for integrated real estate developer, manager and investor, Frasers Property UK, as the company’s first urban office development.
The scheme, which is less than 1 mile from Bank, Monument and Liverpool Street, also provides over 17,000 square feet of outdoor terraces. A redevelopment of the old London Metropolitan University’s School of Art, Architecture, and Design, The Rowe has added six floors to the existing building, with the extension reflecting the design of the original building, while marrying it with a modern eye-catching glass, steel and concrete extension.
Designed by Allford Hall Monaghan Morris, The Rowe’s former educational interior has been transformed into a modern openplan workspace. Climate-conscious principles underpin every aspect of the scheme from plan to build. The Rowe will run on 100% renewable electricity and will provide a 26% carbon-emission reduction compared to a standard office building.
Inspired by the original brutalist design, the 1960’s concrete façade has been retained – reducing the carbon emissions for the construction process and uniting the old and the new. Furthermore, the project will achieve WELL Platinum certification, BREEAM Excellent rating and SmartScore Platinum, as well as a WiredScore Platinum for its exceptional connectivity. This is significant and differentiating for the UK market, where there is a shortage of energy-efficient prime office space.
One of the defining aspects of Whitechapel is its diversity and rich cultural history. To respect the area’s past and present, Frasers Property UK worked with art curator, Zoë Allen, on two site-specific public art commissions at The Rowe. One of these is wrap-around artwork on the terrace of the sixth floor – the top floor of the former building – by Yinka Ilori MBE that has been designed to reflect the long and varied textile traditions of the local community and can be seen from ground level. The other installation, named ‘Loop,’ in The Rowe’s reception by Paul Cocksedge Studio uses rhythmic forms in the building’s vertical space to create architectural forms.
Constructed by BAM, The Rowe will also welcome a public café, retail space for occupiers and their guests, adaptable amenities and a landscaped rooftop terrace.






 Join our thriving community of 70,000+ superintendents and trade professionals on LinkedIn!
Join our thriving community of 70,000+ superintendents and trade professionals on LinkedIn! Search our job board for your next opportunity, or post an opening within your company.
Search our job board for your next opportunity, or post an opening within your company. Subscribe to our monthly
Construction Superintendent eNewsletter and stay current.
Subscribe to our monthly
Construction Superintendent eNewsletter and stay current.