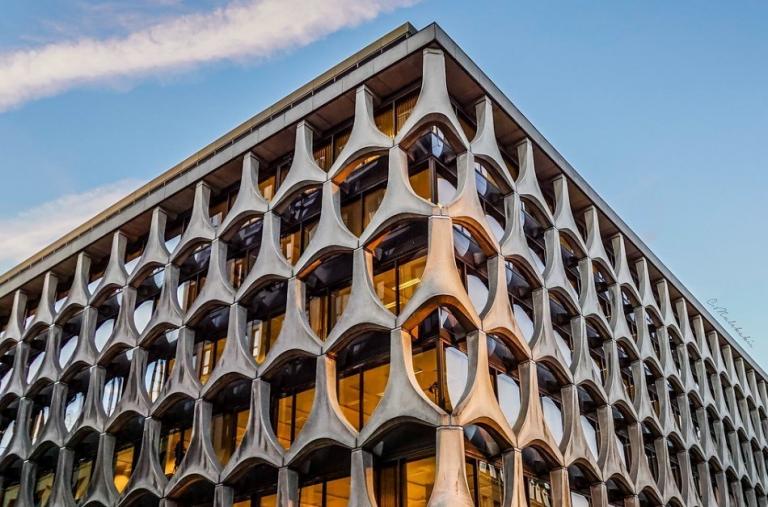
A contract was recently signed by BESIX Belgium-Luxembourg for the renovation of the 60,147-square-meter office building ‘the Hive,’ which is owned by BNP Paribas Fortis and located in the center of Brussels, Belgium. The project includes full renovation and rehabilitation of the building, with a comprehensive material circularity approach and the early contractor involvement concept from the start.
BESIX Belgium-Luxemburg will be in charge of all renovations, including asbestos removal and transformation of the existing building composed of 13 floors (five underground levels with a total of 31,352 square meters, a ground floor and seven upper floors, totaling 28,795 meters). In addition to bringing more daylight into the building, refurbishing the technical installations and relocating the existing unloading dock, the main objective of the renovation is to reduce the environmental footprint. The renewed building will also be better integrated into the life of the neighborhood through a mixed-use concept, where different semi-public functions are interwoven within the original office function.
The rectangular above-ground volume consists of three parts: a plinth, the main building and the crown, each with its own unique architectural form. In the existing main building, two patios will be created for the integration of natural light in the central part of the building. The building will be able to accommodate an occupancy of 2,194 people on levels 1 to 7.
At levels -5 to -2, the project will provide 168 parking spaces, technical premises and storage areas. On the ground floor and on level -1 there will be semi-public functions, including a café on the ground floor with an outdoor terrace, reception area and co-working zone. On level -1 the building will offer an event space with kitchen, conference center and auditorium with lobby.
The renovations, which began in July, will comply with new provisions in the construction permit with regard to circularity in the context of the conservation of Brussels’ heritage. Different sorts of materials present in the existing building will be re-used in the renovation, such as marble plates. These will be dismantled and stored before being given a new life in the renovated building. Certain technical elements will also be recuperated, revised and reinstalled in the building, like generator sets. Other elements, such as carpeting, partitions or tiles will be the source of materials for other building sites, whether for private projects or subcontractors. This circular renovation approach significantly reduces waste, and is the result of a thorough preliminary study of material lifecycle and flow.
Image source: de Vlaamse Ondernemer


 Join our thriving community of 70,000+ superintendents and trade professionals on LinkedIn!
Join our thriving community of 70,000+ superintendents and trade professionals on LinkedIn! Search our job board for your next opportunity, or post an opening within your company.
Search our job board for your next opportunity, or post an opening within your company. Subscribe to our monthly
Construction Superintendent eNewsletter and stay current.
Subscribe to our monthly
Construction Superintendent eNewsletter and stay current.