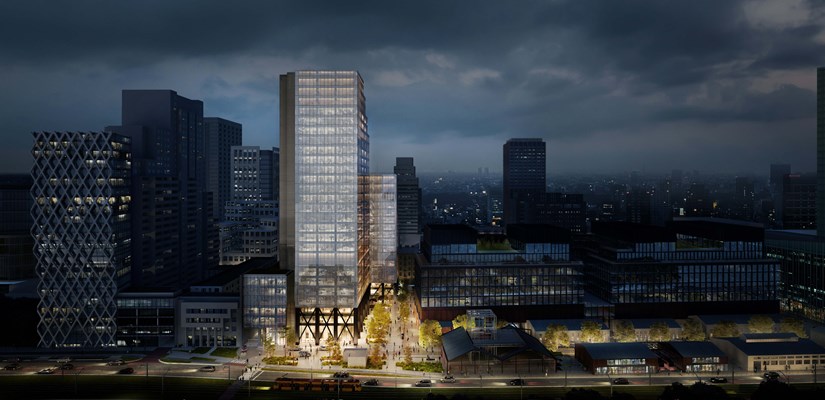
Modern office spaces, solutions aimed at reducing environmental impact, as well as intriguing landscaping that complements the urban fabric are a few of the distinctive features of the Studio A building scheduled to be commissioned in Warsaw, Poland in 2025. Skanska is the general contractor for the project.
Construction of the two-phase studio complex began in August 2021. The first phase, Studio B, was commissioned in November 2023. Now, Skanska is commencing works on the second part of the project — a skyscraper, which will consist of 27 floors, as well as four underground levels (built earlier, during the construction of phase B), with parking space designed to accommodate 203 cars.
The complex is being developed between the Rondo Daszyńskiego and Rondo ONZ metro stations, only a few minutes’ walk. Easy and convenient access to Studio A is also ensured by bus and tram stops located nearby. In addition, cyclists will be provided with 105 bike stands, while people using motor vehicles will be able to use 203 parking spaces.
The 105-meter-tall building will enrich the local market with 26,600 square meters of office space, designed in accordance with ESG requirements. Work comfort will be ensured by, among others, air filters and humidifiers and quiet air conditioning based on chilled beams. Studio A will make it possible to create spaces suitable for both meetings and teamwork, as well as rooms that facilitate working in silence.
On the seventh and 22nd floors, there will be green terraces available to tenants; downstairs there will be an open square with small architecture, rain gardens and retention tanks that facilitate water collection. Additionally, year-round vegetation will reduce the heat island effect.
The design of Studio A will refer to the appearance of the first phase of the complex. The ground floor will be decorated with characteristic X-shaped elements, which have become one of the most distinctive features of the Swedish developer’s investment. Employees and guests entering the building will be welcomed by a Scandinavian-style lobby with warm, friendly colors. The project has been developed by Danish ARROW Architects and Polish Grupa 5 Architekci.


 Join our thriving community of 70,000+ superintendents and trade professionals on LinkedIn!
Join our thriving community of 70,000+ superintendents and trade professionals on LinkedIn! Search our job board for your next opportunity, or post an opening within your company.
Search our job board for your next opportunity, or post an opening within your company. Subscribe to our monthly
Construction Superintendent eNewsletter and stay current.
Subscribe to our monthly
Construction Superintendent eNewsletter and stay current.