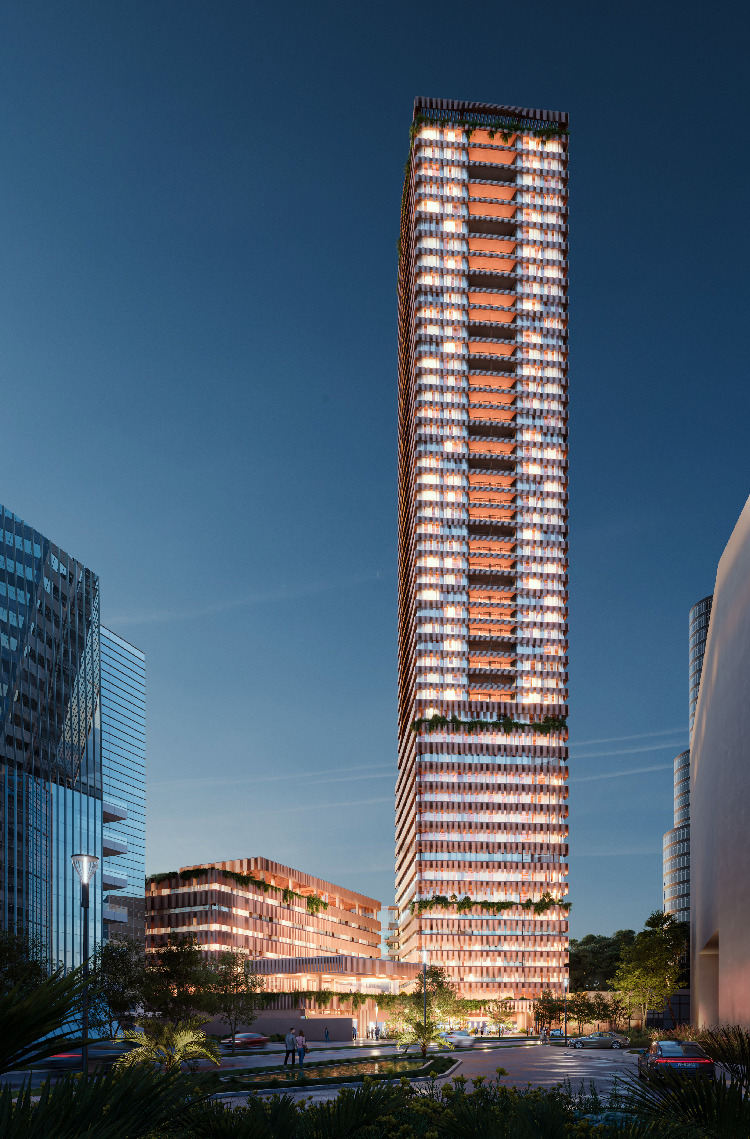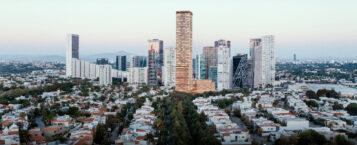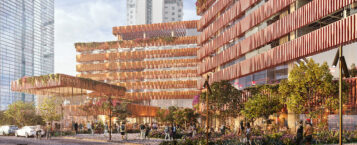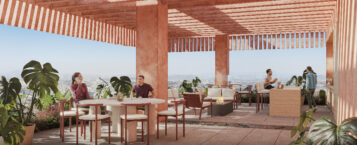
Ground was broken on a striking new addition to the Guadalajara, Mexico skyline. Legend, the 190-meter-tall, mixed-use tower — is slated to be the tallest building in the Andares Zapopan district. Spanning more than 110,000 square meters, the building brings together an exclusive mix of luxury residences, a Canopy by Hilton hotel, boutique retail shops and office space.
Conceived from the inside out — merging architecture, views and landscapes — the project spans 52 floors with 7,500 square meters of office space, 190 hotel rooms and 178 residential units occupying the highest floors. The design embraces indoor-outdoor living throughout, featuring lush courtyard retail at the base, with wellness and communal amenities on terraces at the midpoint and rooftops.
Legend offers exclusive and direct access to each residential unit. Living spaces feature floor-to-ceiling sliding glass doors opening onto private outdoor balconies and terraces with stunning views. The architecture, landscaping and materials are carefully curated to provide a distinctly local identity with international appeal.
The design leverages local culture and craft to create richly textured, handmade surfaces that serve as a counterpoint to the technical assemblies more commonly associated with towers. Responsive to the climate of the region, the concrete façade deploys passive strategies to reduce energy, daylight and glare. In addition, locally sourced mineral aggregates will be added to the concrete façade, creating a palette and texture reflective of the region’s natural materials.
Project team:
Owner/developer: Trust Capital
Design architect: Skidmore, Owings & Merrill
Architect of record: Estudio AMA
Interior design (residential): Estudio AMA
Interior design (hotel): Esrawe Studio
General contractor: Anteus Constructora
Mechanical: CYVSA
Electrical: Profinel
Plumbing: IPLA
Structural engineer: Skidmore, Owings & Merrill
Structural engineer of Record: Cautin
Ground floor rendering by: SOM | Estudio AMA | Norviska
Remaining renderings by: SOM | Estudio AMA | RAUM





 Join our thriving community of 70,000+ superintendents and trade professionals on LinkedIn!
Join our thriving community of 70,000+ superintendents and trade professionals on LinkedIn! Search our job board for your next opportunity, or post an opening within your company.
Search our job board for your next opportunity, or post an opening within your company. Subscribe to our monthly
Construction Superintendent eNewsletter and stay current.
Subscribe to our monthly
Construction Superintendent eNewsletter and stay current.