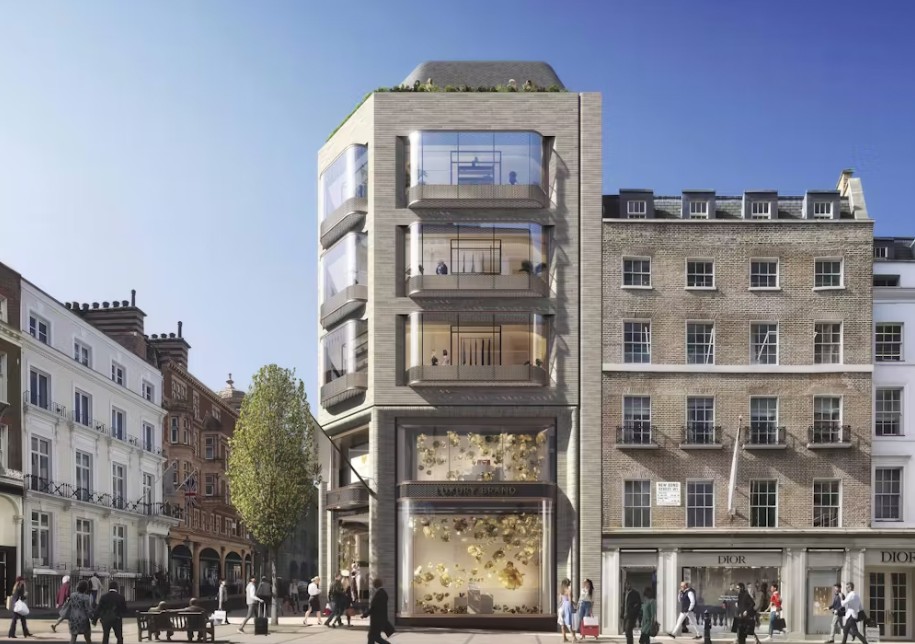
McLaren Construction has been appointed by O&H Properties to build the circa £60-million first phase of a Foster & Partners-designed development on the corner of New Bond Street and Grafton Street in London, England’s West End.
The seven-story, 5,400-square meter prime retail and office development includes lower-ground, ground- and first-floor retail space with five stories of office and event space above. The design for the Mayfair Conservation Area includes a striking precast concrete and brick façade with curved triple-glazed bay windows and a zinc shingle roof.
A complex three-story basement provides retailers with a lower-ground floor and two levels of basement beneath. The contractor’s top-down construction program delivers time, cost and safety benefits, enabling the construction team to adhere to the schedule in a busy area of Mayfair.
The firm will cast the central section of the ground-floor slab to enable the cores to be built at the same time as excavating down and casting the basement floor slabs and liner walls. An extensive temporary works scheme includes 33-meter deep and 1.2-meter-diameter piles and 15-meter steel plunge columns to support the cores and ground floor slab, allowing the basement box and jump forming of cores to happen simultaneously.
A tight corner site in a busy location requires extensive coordination and planning. McLaren has worked closely with the city of Westminster to develop a logistics strategy and traffic management plan to minimize impact on the local road network. A large-scale temporary ramp facilitates deliveries down to site level from Grafton Street and gives access for the piling rig and crawler crane. Just-in-time deliveries preserve limited material storage space.
The Grade II-listed shopfront of Wartski jewelers at 14 Grafton Street has been dismantled and will be reassembled in Barlow Place during a later phase of the redevelopment. The final mixed-use redevelopment of the site between New Bond Street, Grafton Street and Bruton Street will feature new homes, a hotel, office and retail space, bars and restaurants.
The 105-week construction program is due to complete in spring 2026. Additional key subcontractors on the project will be:
- Groundwork, civils and concrete for the basement box: McGee
- Steel frame: BHC
- Pre-cast façade: Techrete
- Glazing: Seele
- Roofing: All Metal Roofing


 Join our thriving community of 70,000+ superintendents and trade professionals on LinkedIn!
Join our thriving community of 70,000+ superintendents and trade professionals on LinkedIn! Search our job board for your next opportunity, or post an opening within your company.
Search our job board for your next opportunity, or post an opening within your company. Subscribe to our monthly
Construction Superintendent eNewsletter and stay current.
Subscribe to our monthly
Construction Superintendent eNewsletter and stay current.