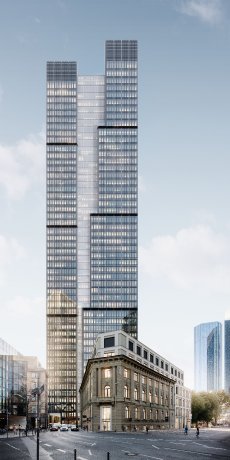
It’s launch time in Frankfurt, Germany’s financial district for the central business tower on Neue Mainzer Strasse. This paves the way for construction of a new high-rise designed by KSP Engel and to be built by general contractor Ed. Züblin AG.
The 205-meter-high building consists of two parts that face each other, albeit at a slight angle, and are linked by a connecting seam. With striking setbacks for the protruding flanks, a slender, delicately segmented twin tower arises with a total of 52 floors above ground and five beneath.
Depending on the vantage point, the building’s look changes dramatically. The timeless design not only shapes the external appearance, but in the office areas inside, the emphasis is on great flexibility and resilience—conceived not only with today’s standards in mind, but also for possible changes in the world of work.
With the new build, public and cultural uses will be combined with an office high-rise. With this unusual, and at the same time balanced concept, the tower will fulfil a key role as the interface between the green space of Frankfurt’s old ramparts and the high-rise group along Neue Mainzer Strasse. The design forms a triad of high-rise, old and new podium buildings with the museum in the recessed top floor, and the public space, which develops into the ensemble of buildings.
The historical, heritage-listed podium building from the early 19th century, with its striking natural stone neo-Renaissance façade, will be rounded out by a new build with proportions and a design adapted to the existing historical structure. The new edifice references the perforated façade structure and the stone materiality of the historic building and interfaces between the 205-meter-high tower and the lower existing buildings from the period when Frankfurt’s banking district was in its infancy.
As a publicly accessible place with various usages, it will become a new meeting point in the quarter. The podium building and the first four floors of the tower offer space for culture and hospitality. Alongside the new branch of Weltkulturenmuseum, which will be housed here, the plans also include a restaurant on the ground floor of the new building facing the ramparts parkland and a café in the historical podium building with an evening wine bar. The rotunda on the mezzanine floor of the historical section is to be reconstructed as an important interior element in keeping with its heritage status. With the lofty space of the rotunda as the central point, a bistro will be incorporated into this historical context which, like the large restaurant on the second floor of the tower, will be open to the general public.
The foyer will be located between the podium and the tower by way of a public arcade along the axis formed by Neue Mainzer Strasse and the ramparts parkland. There will be an additional passageway in the historical podium, creating a public route from the corner of Neue Mainzer Strasse and Junghofstrasse.
To the south, the new build creates a public thoroughfare between Neue Mainzer Strasse and the park. The improvement in pedestrian through-routes forges a close connection between the city and the parkland. The design also links the private outdoor area to the west to the public park of the erstwhile ramparts – the former rear side adjoining the park becomes prestigious frontage that expands and enhances the urban space.
In terms of sustainability, with photovoltaic modules integrated into the façade, a solar power plant the size of a high-rise is created, which supports power supplies to the building. The box-window façade also boasts an external solar shading system that is protected from wind and weather by the rear-ventilated impact pane.
Demolition of the existing buildings on the construction site on Neue Mainzer Strasse started in November 2021, with building permission estimated to be issued in 2022. The first tenants will be in place in 2027 and completion of the overall project is scheduled for 2028.


 Join our thriving community of 70,000+ superintendents and trade professionals on LinkedIn!
Join our thriving community of 70,000+ superintendents and trade professionals on LinkedIn! Search our job board for your next opportunity, or post an opening within your company.
Search our job board for your next opportunity, or post an opening within your company. Subscribe to our monthly
Construction Superintendent eNewsletter and stay current.
Subscribe to our monthly
Construction Superintendent eNewsletter and stay current.