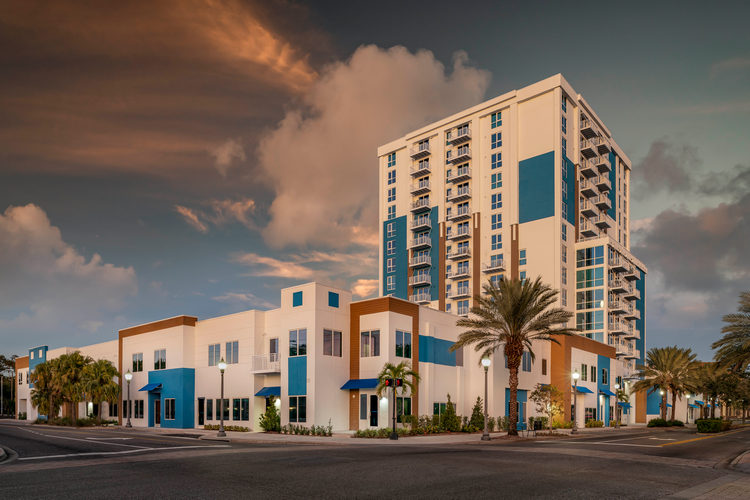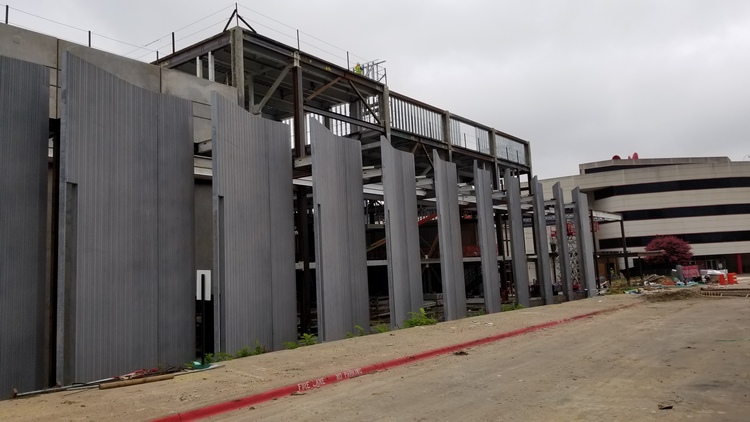Renovations of the historic St. Petersburg municipal pier and pier approach, situated in the heart of downtown St. Petersburg, Florida, has been completed. With breathtaking views of the waterfront, The Pier District includes a variety of dining and shopping options, interactive experiences, a spacious family park with a custom-built, million-dollar playground, fishing pier, art installations, beach area and more. The city of St. Petersburg engaged the public in the project to redesign and redevelop the pier, with Skanska selected to provide preconstruction and construction management services for both the pier and the accompanying pier approach focused on elevating the pedestrian … Read more
Abandoned High-Rise Transformed into Luxury Apartments
Construction is complete on 1100 Apex, an adaptive reuse, mixed-use apartment residence in downtown Clearwater, Florida. Positioned on a 2.1-acre site, the development was originally constructed as an office building in 1972. After several failed redevelopment attempts in the early 2000s, the structure was abandoned in 2009, after which it fell into disarray. In 2017, GSP Development purchased the building and tasked McShane Construction Company with redeveloping the high-visibility, 15-story structure into a Class A multi-family residence. 1100 Apex includes 134 high-end apartment and townhome units that feature stainless steel appliances, quartz and granite countertops, wood plank flooring and private … Read more
4-Story MOB Breaks Ground in Naples, Florida
Ground was recently broken for a four-story concrete, tilt-wall medical office building for Physicians Regional Healthcare System in Naples, Florida. The project team includes EMJ Construction and DCS Design. The 60,000-square-foot facility will primarily function as office space for multiple medical companies, but could also double as laboratories and exam rooms. As the tilt-wall subcontractor on this build, GCM will provide 48 concrete panels that will create the structure of the office building. These panels measure 65 feet tall and 18 inches thick. Construction is expected to be completed at in January 2021.
Buildout for Luxury Mixed-Use Development Takes Shape in N.C.
JE Dunn Construction is moving apace with a $5.7-million interior buildout for an upscale steakhouse, Steak 48, to Apex SouthPark, a luxury mixed-use development taking shape in Charlotte, North Carolina. On the first floor of the Apex SouthPark complex, Steak 48 will occupy approximately 9,600 square feet and offer diverse, fine-dining experiences featuring a collection of intimate dining rooms including patio seating. The fully exposed kitchen, with its floor-to-ceiling glass walls, offers diners a unique view into the culinary experience. Developed by Childress Klein and Ascentris, Apex SouthPark is a destination complex of specialty restaurants, fashion options and other retail, … Read more
Parish Episcopal School’s Noble Family Performing Arts Center Tops Out
Later this month, the construction team and school will celebrate the topping out of the Noble Family Performing Arts Center at Parish Episcopal School’s Midway Campus in Dallas, Texas. The new performing arts center—part of a 55,000-square-foot campus expansion—will host student performances, community and milestone events, awards ceremonies and high-caliber speakers and cultural events. McCarthy Building Companies, Inc. broke ground on the project in November of 2019 and it is expected to be complete by spring of 2021. The Noble Family Performing Arts Center includes a 515-seat performance hall, 120-seat black box theater, rehearsal rooms, a film screening room and … Read more














 Join our thriving community of 70,000+ superintendents and trade professionals on LinkedIn!
Join our thriving community of 70,000+ superintendents and trade professionals on LinkedIn! Search our job board for your next opportunity, or post an opening within your company.
Search our job board for your next opportunity, or post an opening within your company. Subscribe to our monthly
Construction Superintendent eNewsletter and stay current.
Subscribe to our monthly
Construction Superintendent eNewsletter and stay current.