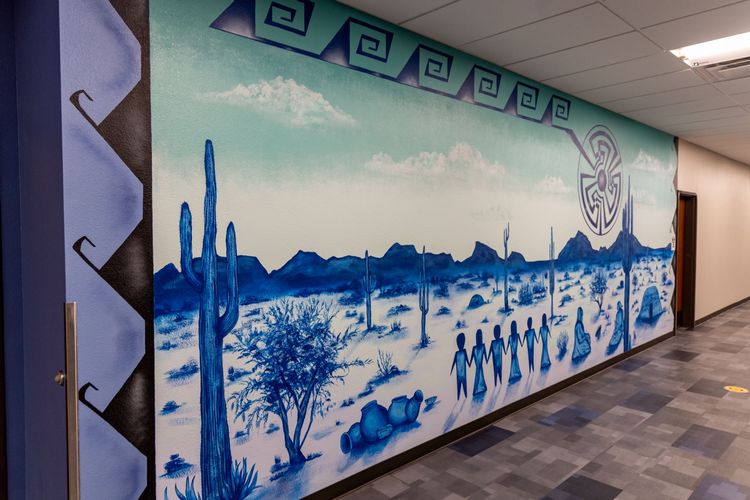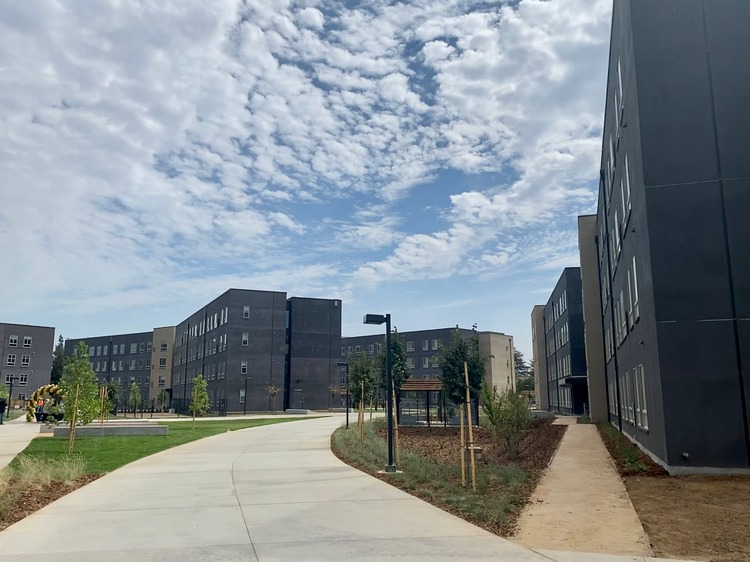Construction on the new Blackwater Community School, which replaces the facility originally built in 1939, is complete. The two-story structure is located Southeast of Phoenix, Arizona on a 7.43-acre campus on the Gila River Indian Community. The project team included engineer Rosendin, general contractor Gilbane Building Company and design partner Breckenridge Group. The $25-million replacement campus incorporates culturally significant artwork throughout the classroom building, media center, multi-purpose building and cafeteria. The Blackwater Community School Culture Committee provided the insight for the cultural art in partnership and with the approval of the Blackwater Community School Board. The Blackwater Community School serves … Read more
New Hornet Commons to Welcome California State University, Sacramento Students this Fall
The completion of Hornet Commons, a new student housing complex on the campus of California State University, Sacramento has been completed. Sundt Construction, Inc. served as the general contractor on the project. The 365,000-square-foot complex will house 284 apartments and 1,100 beds in six four-story buildings on the 11.5-acre site, which will boost on-campus housing by 33%. The new student housing project will include a swimming pool and a communal facility, which will contain a cafe, fitness center and community room. The project broke ground in 2019 and was designed by Steinberg Hart Architects.
Construction Begins on Joint $57-Million Education Project in Utah
Big-D Construction has been selected as the contractor for the new Juniper Building at the Herriman Campus – a joint $57-million project of Salt Lake Community College and University of Utah. A ceremonial groundbreaking for the facility took place recently, and the project is slated to open in 2023. The new campus will provide convenient access to residents of the fast-growing cities of Herriman, Riverton, Bluffdale and Draper. It will serve more than 2,000 students in its first year and nearly 7,000 by 2025. Big-D will begin to prepare the site in August and continue for three months, with building … Read more
General Contractor Selected to Build New Norwalk High School
The Town of Norwalk has selected Gilbane Building Company to provide construction management at-risk services for the new, 328,407-square-foot Norwalk High School, located in Connecticut. Designed by Kaestle Boos Associates, the new facility will be built in multiple phases over a 46-month schedule to accommodate operations of the existing school, which is adjacent to the project site and will remain occupied during construction until its eventual demolition. The new high school will accommodate new and improved educational spaces and technologies for approximately 2,000 students, including new classroom/lab spaces, gymnasium, kitchen/cafeteria, auditorium, natatorium and parking. The existing science wing will remain … Read more
UC San Diego Campus New ‘Front Door’ Supports Historic Enrollment Growth
With the addition of two light rail transit stations coming to the UC San Diego, La Jolla, California campus, a new grand entrance to the campus is underway. BNBuilders is making major strides in building a new “front door,” featuring the $41-million Design and Innovation Building and the $50-million Pepper Canyon Amphitheater and Public Realm project. The Design and Innovation Building, the first building visitors will see upon entering the campus, topped out in June; while the Pepper Canyon Amphitheater and Public Realm project, which will create a lively campus gathering space and an overall flow to the re-imagined area, … Read more














 Join our thriving community of 70,000+ superintendents and trade professionals on LinkedIn!
Join our thriving community of 70,000+ superintendents and trade professionals on LinkedIn! Search our job board for your next opportunity, or post an opening within your company.
Search our job board for your next opportunity, or post an opening within your company. Subscribe to our monthly
Construction Superintendent eNewsletter and stay current.
Subscribe to our monthly
Construction Superintendent eNewsletter and stay current.