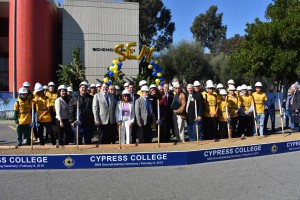Ground was recently broken for construction of Meeker High School in Meeker, Colorado by Haselden Construction. The 87,600-square-foot addition and remodel, designed by architect TreanorHL, will provide better facilities for the school’s faculty and almost 200 students. Construction will touch nearly every aspect of the school, including a new classroom wing and gymnasium; remodel to the existing gymnasium and auditorium and updates to the commons area, administration offices, kitchen, science labs, metals classroom and wood shop. Construction will be completed in two phases over 18 months, with much of it taking place during the school year when students are on … Read more
Sundt Begins Construction on New Building at Cypress College
Sundt Construction, Inc. held a groundbreaking ceremony earlier this month for the new Science, Engineering and Math Building at Cypress College, located in Cypress, California. The new $80-million SEM building will replace the outdated structure with a new complex that includes 22 classrooms, 25 laboratories, faculty offices, support spaces and a highly advanced, domed immersive digital classroom. The new SEM building is the first project to break ground under North Orange County Community College District’s Measure J program, passed by voters in November 2014. Providing modern facilities to support the sciences is a top priority of Measure J. The groundbreaking … Read more
Sundt Construction Selected for $73M CBU Events Center
RIVERSIDE, Calif. – Sundt Construction, Inc. was recently selected as general contractor by California Baptist University for a new events center and arena located on the southeast quadrant of the school’s main campus in Riverside, California. The $73-million project will create the 66-year-old university’s largest gathering space and events center to accommodate a surge in growth over the past few years. Designed by SVA Architects and HOK arena specialists, the 153,000-square-foot structure will seat 5,050 people with room to expand to just over 6,500. The two-story, multi-use facility will be a hub for CBU athletic events, commencement exercises and orientation … Read more













 Join our thriving community of 70,000+ superintendents and trade professionals on LinkedIn!
Join our thriving community of 70,000+ superintendents and trade professionals on LinkedIn! Search our job board for your next opportunity, or post an opening within your company.
Search our job board for your next opportunity, or post an opening within your company. Subscribe to our monthly
Construction Superintendent eNewsletter and stay current.
Subscribe to our monthly
Construction Superintendent eNewsletter and stay current.