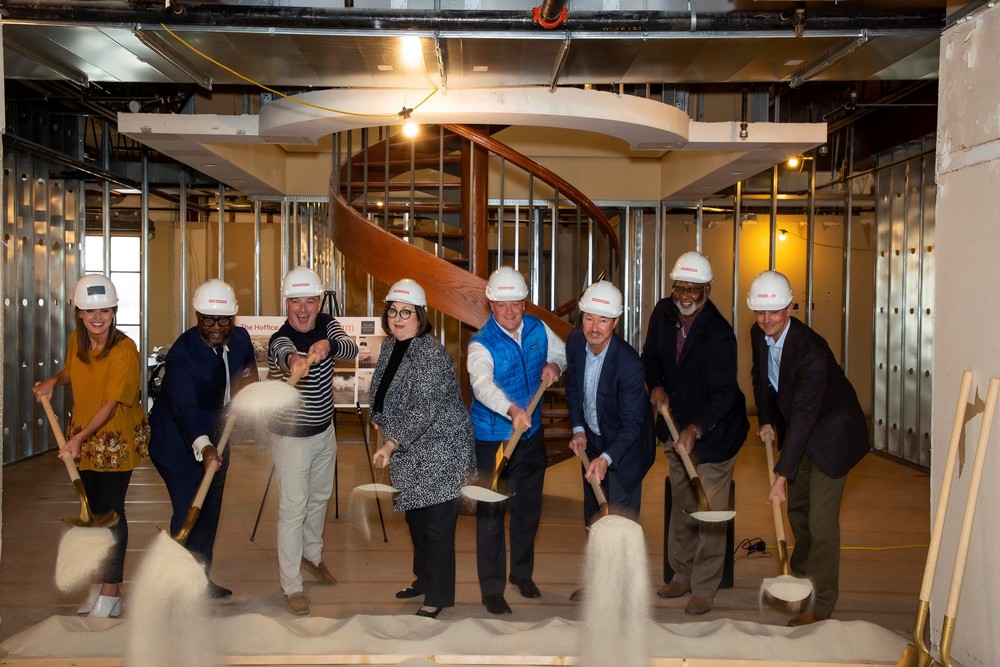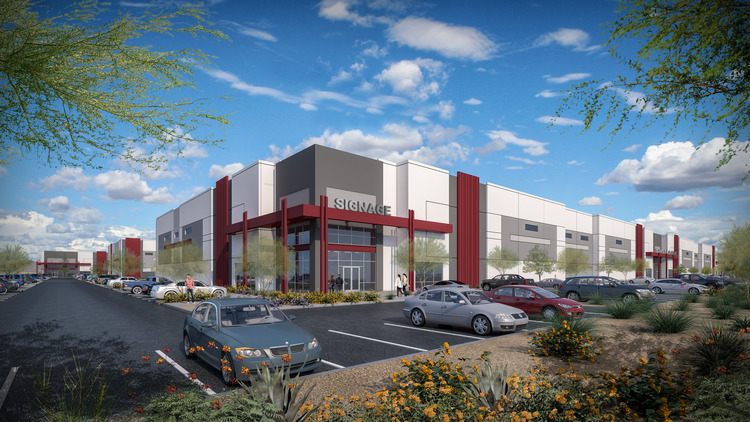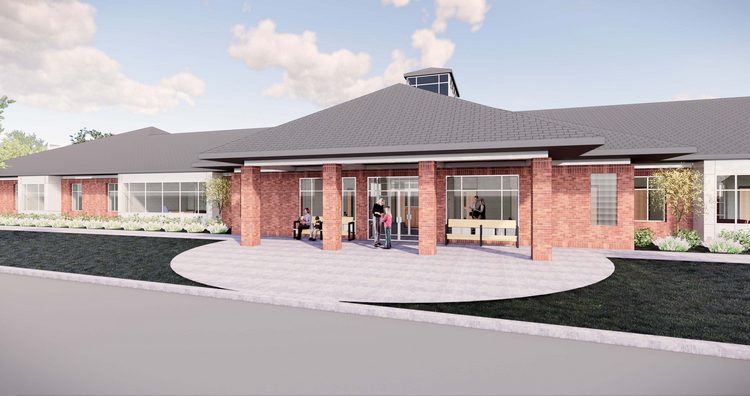Construction firm Robins & Morton and Jupiter Medical Center recently celebrated the groundbreaking for the hospital’s new two-story, 90,000-square-foot surgical institute, a key part of the hospital’s ongoing expansion. Jupiter Medical Center’s Surgical Institute will expand and renovate the surgical department on the center’s campus with 16 operating rooms and two hybrid operating rooms. Private consultation rooms and comfortable areas for preoperative and postoperative meetings will further elevate the patient experience. Patients and families will benefit from outdoor spaces with a terrace adjacent to a new dedicated waiting room, along with covered parking. For staff, anesthesia workrooms, multiple nurses’ stations, … Read more
Renovations Begin on Downtown Office for Hoffman Media
Hoffman Media recently held a groundbreaking-style event to commemorate the project kick off, share architectural renderings and publicly announce plans for its new downtown headquarters in Birmingham, Alabama. The project team includes construction firm Robins & Morton and architect Williams Blackstock Architects. The property will be called “The Hoffice” and was the previous office of the Waldrep, Stewart and Kendrick law firm, which has since relocated to Homewood. Plans for the building include the addition of video and photography production studios, state-of-the-art test kitchens and corporate office space. The existing building was demolished to the exterior wall, allowing the interior … Read more
Construction Begins on Converge Logistics Center in Phoenix
Work is underway on a three-building industrial development that sits along Interstate 10 in Phoenix, Arizona. ViaWest Group and its building partners Willmeng Construction, Butler Design Group and Kimley-Horn broke ground on the 512,710-square-foot Converge Logistics Center in January. ViaWest Group signed a 77-year ground lease with Kyrene School District on the 28.6-acre parcel. This infill, Class A industrial development will feature three structures, with Building A being the largest at 210,670 square feet. Building B will be 140,941 square feet and Building C will be 159,221 square feet. All three have clear heights of 32 feet, multiple drive-in bay … Read more
Ground Broken for Largest Building to Date in Caldwell, Idaho
Ground was recently broken on the newest addition to the North Ranch Business Park on what will be the largest building to date in Caldwell, Idaho. McAlvain Construction is serving as general contractor. The new 304,000-square-foot North Ranch Logistics Building will serve as an industrial space that will provide the area with a number of new jobs. The building is just another part of the 115-acre mixed-use development, which will also include retail, medical and office space. The project is slated for completion in late 2022. McAlvain Construction is a managed entity of Big-D Construction.
Every Child’s Hope William N. Dill Youth Development Center New Hub for Healing Families, Transforming Communities
Every Child’s Hope, a North St. Louis, Missouri-based child services organization, recently broke ground to celebrate the official start of construction on its William N. Dill Youth Development Center – the organization’s new hub for healing families and transforming communities. KAI Design served as the architect on the project and KAI Build is providing general contracting services. The new ECH Youth Development Center will be far more than just a building. Its 18,000-square-foot design integrates a new model of care where families can receive the treatment and services they need in a single location. ECH’s present 70-year-old residential facilities have … Read more













 Join our thriving community of 70,000+ superintendents and trade professionals on LinkedIn!
Join our thriving community of 70,000+ superintendents and trade professionals on LinkedIn! Search our job board for your next opportunity, or post an opening within your company.
Search our job board for your next opportunity, or post an opening within your company. Subscribe to our monthly
Construction Superintendent eNewsletter and stay current.
Subscribe to our monthly
Construction Superintendent eNewsletter and stay current.