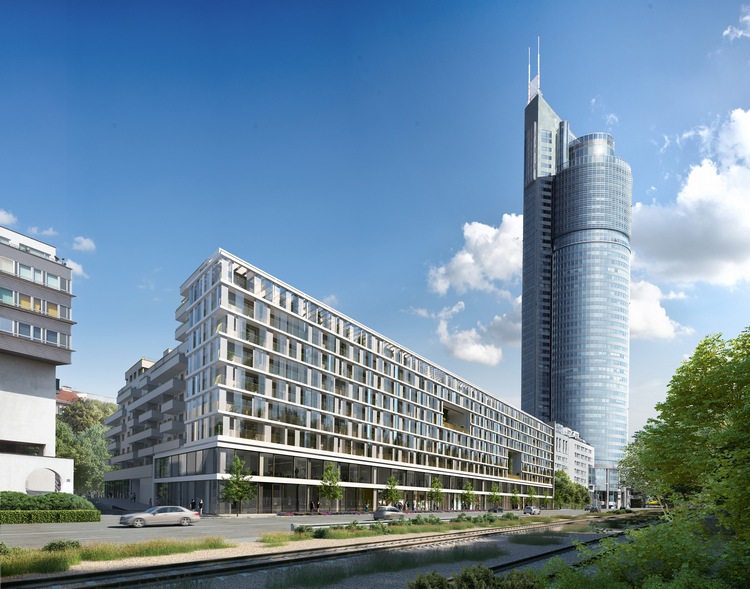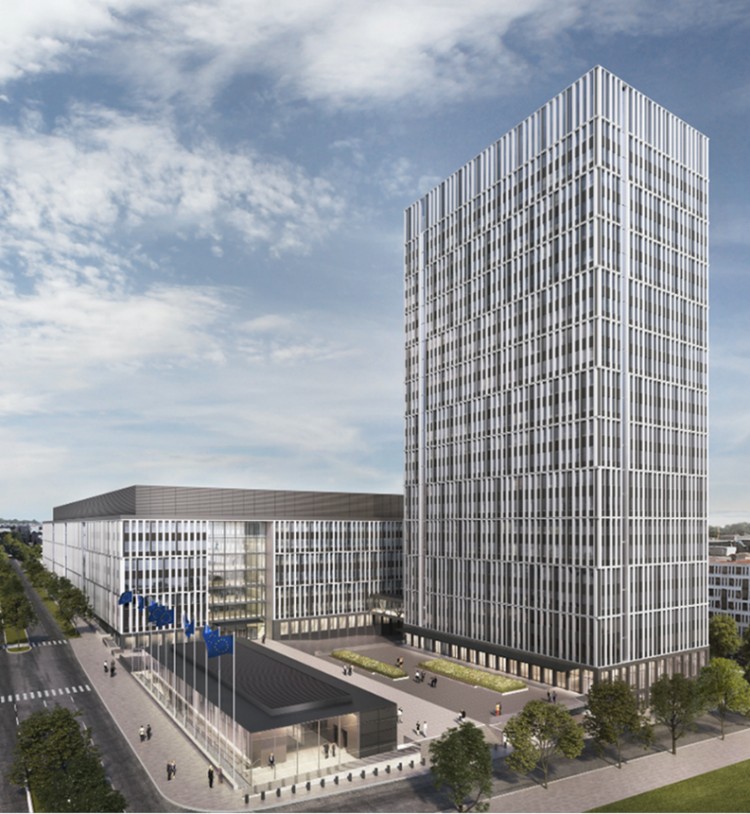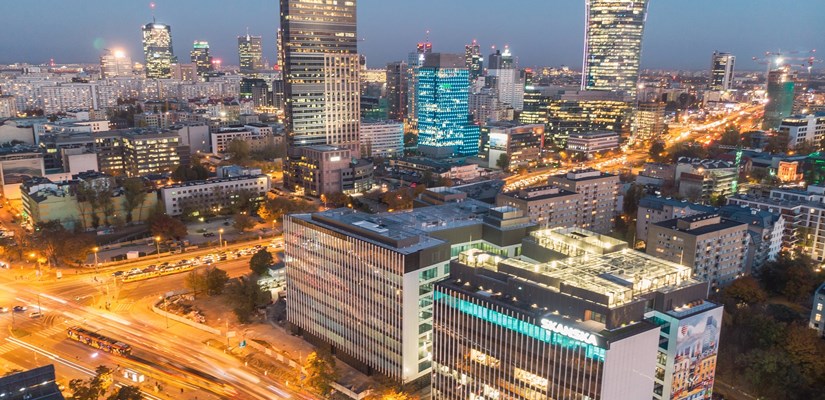PORR Bau GmbH has secured a new large-scale order in Vienna, Austria’s 20th district. A general contractor agreement was signed with the property developer PREMIUM Immobilien AG for the project at Handelskai. The large-scale project involves building residential, commercial and office space on a plot of around 7,600 square meters directly beside Vienna’s Millennium Tower. Architects Gerner Gerner Plus will handle the design. “The large-scale project at Handelskai will not only see the construction of a state-of-the-art residential complex, but generous commercial and office units as well. As a low-energy building, the project meets stringent sustainability criteria and offers high … Read more
BAM Construction Helps Create Forest School at UK Local Primary
A team from BAM Construction has helped Heath Primary School to create an engaging forest school learning environment in Hemel Hempstead, in the UK. The volunteers worked to deliver an inspiring outdoor education space for the school, and donated over £1700 of equipment and materials. Working alongside teachers and pupils from the school, the team from BAM set about busily transforming the outside space, clearing undergrowth, building outdoor storage boxes, laying weed liner and putting down woodchip. Matthew Garnett, construction manager for the general contractor, said: “As construction professionals, we’re used to working in local communities, and we have a … Read more
BAM Wins 4 Contracts in Luxembourg
BAM Lux, a subsidiary of BAM’s Walloon company Galère, has won four contracts with a combined construction value of more than €25 million. The most extensive project concerns the concrete works for the office tower of the European Commission’s new complex in Luxembourg (Netherlands). This scheme, named Jean Monnet 2, has been commissioned by the Luxembourg building agency, Administration des Bâtiments Publics. The Jean Monnet 2 building complex will house the services of the European Commission in the Grand Duchy of Luxembourg. The office center will accommodate around 3,500 employees and is located in Luxembourg-Kirchberg. It comprises a 24-story office … Read more
Spark C First Building in Poland to Achieve WELL Core & Shell Certification
Spark C, the office building located in the Wola district of Warsaw, Poland, and built by Skanska, has just received one of the most demanding certificates – the WELL Core & Shell Certification. After obtaining WELL certification for the commercial interior, granted to the office space on the 5th floor in Spark, the entire core and shell of the building has now been deemed a healthy and comfortable place to work. This is the first such distinction in Poland and the second in Central and Eastern Europe. The WELL Building Standard, developed and delivered by the International WELL Building Institute, … Read more
Balfour Beatty to Deliver Healthcare Facilities in Midlands
Balfour Beatty has been awarded England’s £267-million Midland Metropolitan Hospital contract on behalf of Sandwell and West Birmingham Hospitals NHS Trust. Having been appointed to deliver the early works contract in 2018, Balfour Beatty will now progress with the main construction works to the 80,000-square-meter hospital, including the completion of the external façade and all associated mechanical, electrical and plumbing services, delivered by Balfour Beatty Kilpatrick. The 670-bed Midland Metropolitan Hospital will offer maternity, children’s and inpatient adult facilities to a half million people. Located in Smethwick, the hospital will remain the closest acute hospital to the center of Birmingham … Read more















 Join our thriving community of 70,000+ superintendents and trade professionals on LinkedIn!
Join our thriving community of 70,000+ superintendents and trade professionals on LinkedIn! Search our job board for your next opportunity, or post an opening within your company.
Search our job board for your next opportunity, or post an opening within your company. Subscribe to our monthly
Construction Superintendent eNewsletter and stay current.
Subscribe to our monthly
Construction Superintendent eNewsletter and stay current.