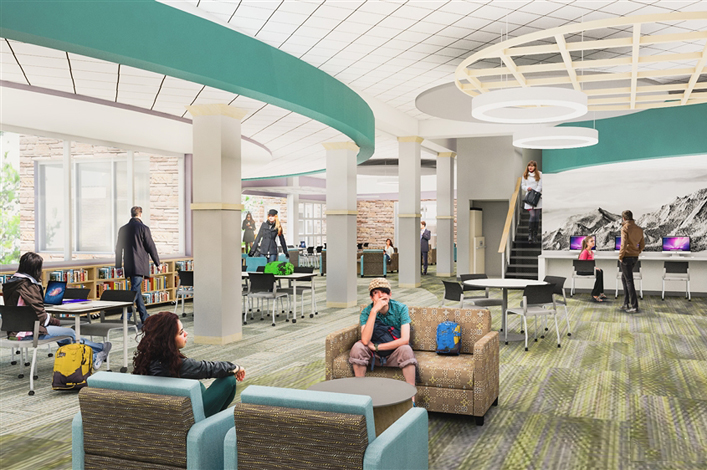ROCHESTER, Minn. – Knutson Construction has been awarded the contract to renovate the Minnesota National Guard Armory, located in Rochester, Minnesota. The project is estimated at $5 million with an anticipated completion date of July 2017. The project includes a 30,000-square-foot remodel (demolition and rebuild) of the interior office areas, gymnasium, storage areas, training rooms, locker rooms and kitchen. Additionally, new electrical and mechanical systems are being installed to service the entire space. Exterior work includes a 10,000-square-foot surface parking lot and landscape improvements. Knutson’s project team, led by Tony Joseph – project manager, will be working with the Minnesota … Read more
Turner Construction Begins Renovating Boulder High School
Turner Construction Company’s Special Projects Division has begun a significant renovation of Boulder High School in Boulder, Colorado. Originally constructed in 1937, the 246,000-square-foot facility will undergo a series of interior, exterior and site improvements. Interior improvements include renovations to the backstage area and dressing rooms, band area, kitchen, cafeteria and restrooms. The project also includes the repair/replacement of interior doors, HVAC, communications systems and fixtures such as casework and stage rigging. Improvements to interior finishes such as curtains, ceilings, carpet, flooring and paint and asbestos abatement will also be performed. Existing library and cafeterias will be transformed into modern … Read more
Joint Venture to Renovate Fifth Third Arena at University of Cincinnati
Skanska, together with its joint venture partner Megen Construction, recently signed a contract for about $70 million with the University of Cincinnati to manage the renovation of its multi-purpose Fifth Third Arena. Renovations to the 26-year old facility, originally named the Myrl H. Shoemaker Center, include the creation of a 360 degree seating bowl with space for 11,500 spectators. It includes new concessions and restrooms, an upper-level concourse with fan amenities, expanded food and beverage options, a new Bearcats lounge and super suites. A new main entrance and plaza with ticketing and guest services are also included. The Fifth Third … Read more
Stevens Construction to Renovate The Sanctuary Golf Club
FORT MYERS, Fla. – Stevens Construction has been selected as the construction manager for two club enhancement projects at The Sanctuary Golf Club located at 2801 Wulfert Road, Sanibel, Florida. Stevens Construction is demolishing the existing fitness center and constructing a new 6,000-square-foot fitness facility and sports pool. Scheduled for completion in winter of 2017, the fitness center will feature an equipment room, group exercise studio, massage therapy suites and a new sports pool to accommodate water aerobics classes and lap swimming. Slated for completion in the fall, the firm is providing interior finish upgrades to the existing 50,000-square-foot clubhouse … Read more
Skanska Converts Commercial Building in San Francisco into Hotel
ÖSTERSUND, Sweden – Skanska has signed a contract with 1095 Market Street Owner to renovate 1095 Market St. in San Francisco, California, converting the historic structure into a hotel. The contract is worth $38 million. The project consists of rehabilitation of a historic commercial office building originally built in 1904. The existing eight story, approximately 22,000-square-foot building will receive a top-to-bottom renovation, including seismic structural upgrades. Additionally, a new story will be inserted within the ground floor level, resulting in a nine-story 25,600-square-foot high-rise building. The hotel that will occupy the building will include more than 200 rooms. The property … Read more












 Join our thriving community of 70,000+ superintendents and trade professionals on LinkedIn!
Join our thriving community of 70,000+ superintendents and trade professionals on LinkedIn! Search our job board for your next opportunity, or post an opening within your company.
Search our job board for your next opportunity, or post an opening within your company. Subscribe to our monthly
Construction Superintendent eNewsletter and stay current.
Subscribe to our monthly
Construction Superintendent eNewsletter and stay current.