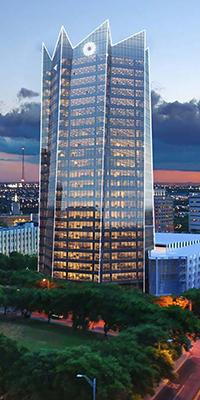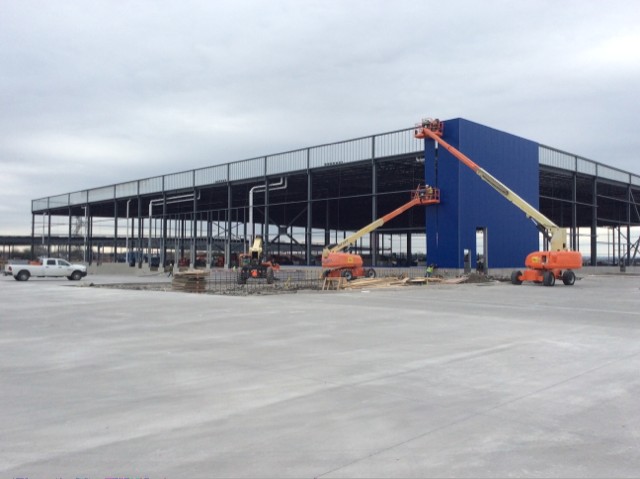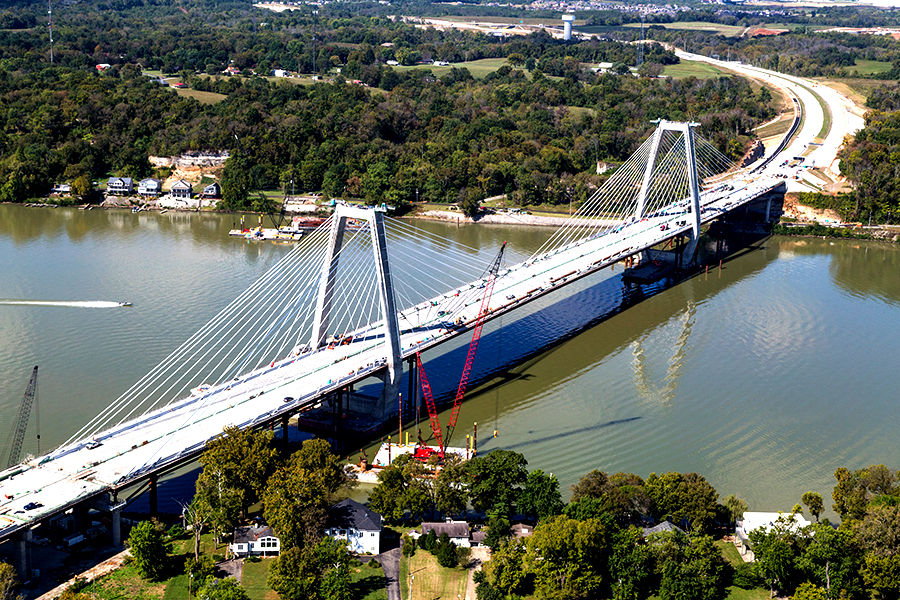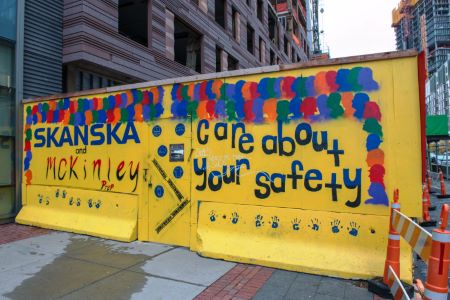SAN ANTONIO, Texas – Clark Construction Group has been awarded a contract to build Frost Tower, a 23-story office building in downtown San Antonio, Texas. This project marks Clark’s return to the city after completing the 2.8-million-square-foot San Antonio Military Medical Center in 2013. Clark will construct a 440,000-square-foot office building with an additional 20,000 square feet of ground-level retail space. The post-tensioned, cast-in-place concrete tower will be constructed on a deep pier foundation, anchoring the tower as it rises into the San Antonio skyline. Each floor’s unique footprint will generate a twisting geometric structure giving the building a distinct … Read more
Icononic Blue Panels to Transform Future IDEA Grand Prairie
GRAND PRAIRIE, Texas – IKEA officials recently announced that steel framing has progressed enough that installation of iconic blue panels has begun on its future Grand Prairie, Texas store. Installing blue panels is a construction milestone that keeps the store on track to open fall of 2017 as the second Metroplex store for IKEA, and reflects the unique architectural design for which the company is known worldwide. The 290,000-square-foot future IKEA Grand Prairie and its 1,100 parking spaces will be built on 30 acres along the eastern side of State Highway 161 and Mayfield Road, north of Interstate-20, approximately 14 … Read more
Balfour Beatty to Build New Blackbaud Corporate Campus in Charleston
CHARLESTON, S.C. – Holder Properties has selected Balfour Beatty Construction to build a new corporate campus for Blackbaud in Charleston, South Carolina. Headquartered in Charleston since 1989, Blackbaud is a provider of software and services for the global philanthropic community. Blackbaud’s new corporate campus will consolidate its Charleston operations into one location situated on 13 acres in the Daniel Island community. Balfour Beatty has been contracted to build the project’s first phase consisting of a four-story, 172,000-square-foot office building and 650-space surface parking lot. Once complete, Blackbaud’s campus will provide a modern workplace for its employees, featuring a coffee and … Read more
East End Crossing Receives Envision Platinum Sustainability Award
INDIANAPOLIS, In. – The Ohio River Bridges East End Crossing—which will connect the east end of Louisville, Kentucky, with Southern Indiana—recently earned an Envision Platinum Award from the Institute for Sustainable Infrastructure for the project’s exceptional achievements in sustainable infrastructure design, construction and operations. The ORB EEC represents many Envision Award firsts, including the first project involving a highway, first river bridge, first bi-state project and first project with a roadway tunnel to receive an Envision Award. In addition, the $763-million public private partnership project—Indiana’s first for construction—is the largest P3 project in North America to be third-party certified by … Read more
1350 Boylston Topping Out
Skanska USA has recently topped out 1350 Boylston in The Fenway, a 17-story, 183,000-square-foot residential tower with 212 apartments and approximately 7,000 square feet of ground-floor retail. Nearly 130 construction workers have dedicated approximately 90,000 work hours to achieve this milestone, which marks the completion of structural steel erection on the neighborhood’s next premier, luxury building targeting LEED Gold certification. 1350 Boylston is walking distance to some of Boston’s most iconic entertainment and sporting venues, cultural destinations and healthcare and educational institutions. At the intersection of Boylston and Kilmarnock Streets, the residences are proximate to the MBTA’s Green Line and … Read more














 Join our thriving community of 70,000+ superintendents and trade professionals on LinkedIn!
Join our thriving community of 70,000+ superintendents and trade professionals on LinkedIn! Search our job board for your next opportunity, or post an opening within your company.
Search our job board for your next opportunity, or post an opening within your company. Subscribe to our monthly
Construction Superintendent eNewsletter and stay current.
Subscribe to our monthly
Construction Superintendent eNewsletter and stay current.