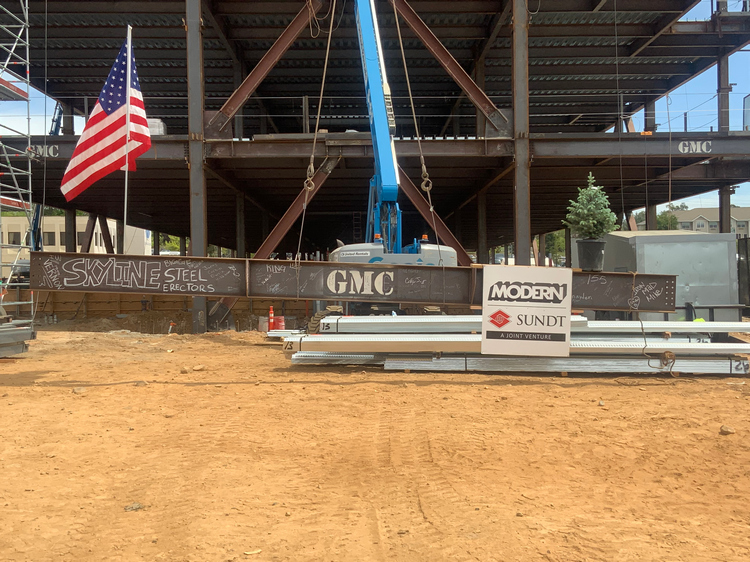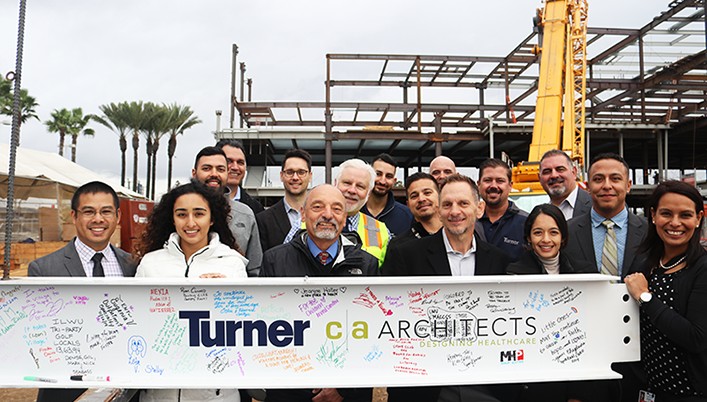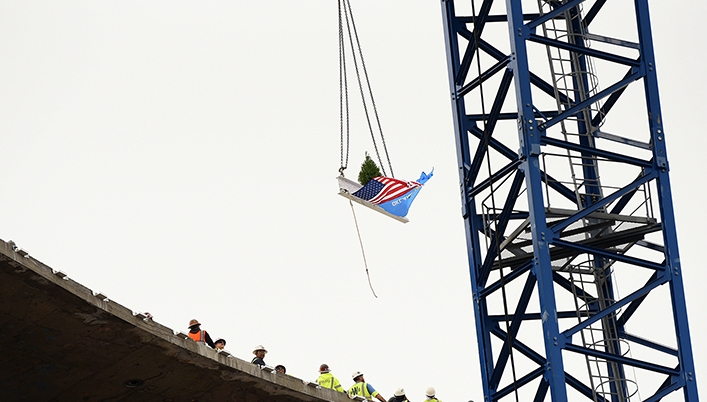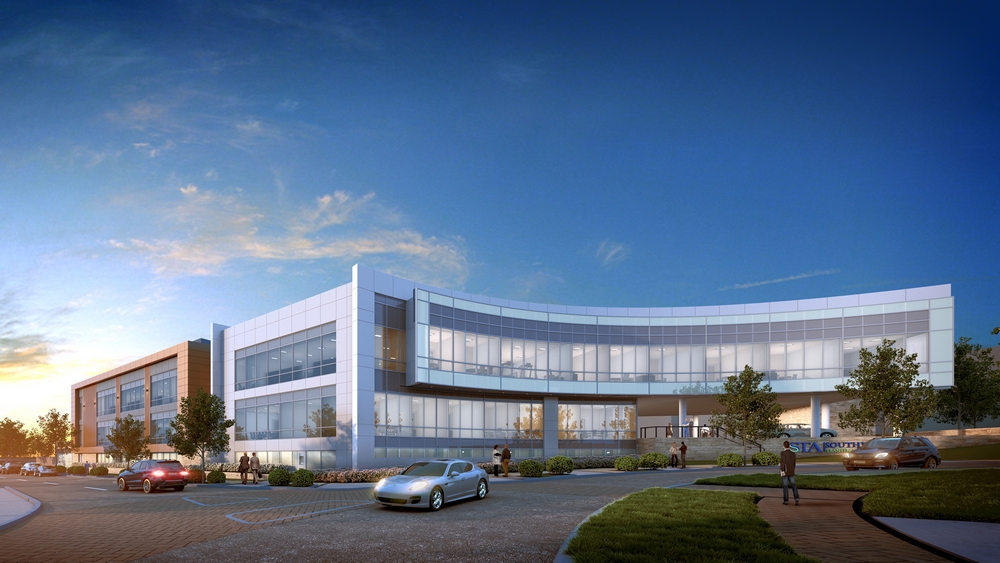The topping out of Orohealth’s new hospital tower, located in Oroville, California, was recently celebrated. The project team includes joint-venture partners Sundt Construction, Inc. and Modern Building, Inc., with CannonDesign serving as architect of record. The 159,751-square-foot expansion will add a five-story wing to the existing hospital and connect at the first and second floors. The acute care hospital wing will expand the existing 132-bed facility to a new total of 228 beds. The project consists of an ambulatory care center on the first floor, women’s and infant center including labor, delivery and recovery on the second floor, a third-floor … Read more
Construction Milestone Reached at Cherese Mari Laulhere Children’s Village
A construction milestone was recently reached with a topping out celebration for the Design-Build Cherese Mari Laulhere Children’s Village at MemorialCare Miller Children’s and Women’s Hospital, located in Long Beach, California. The project team includes Turner Construction Company and c|a ARCHITECTS. The 80,000-square-foot, four-story medical building is intended to provide all specialties within a single building so that patients and their families no longer have to travel to multiple locations for care. The Children’s Village will offer access to pediatric doctors in more than 36 specialties, as well as a range of services all in one location. “It’s been exciting … Read more
University of Oklahoma Medical Center Tops Out
The University of Oklahoma Medical Center – Adult Bed Tower Expansion project, located in Oklahoma City, Oklahoma, recently topped out. This facility represents the highest quality patient care, and is creating new economic drive statewide in Oklahoma City’s central hub of innovation, research, education and employment. Scheduled for completion in 2020, the patient tower will span 450,000 square feet across nine floors—eight of those above ground— with room to grow. General contractor is Turner Construction Company. Project architect is Perkins and Will.
Southwest Transplant Alliance Organ Recovery Center Tops Out
A topping out event was recently hosted at the construction site of the Southwest Transplant Alliance new headquarters facility by general contractors Adolfson & Peterson Construction. The event celebrated reaching the final height of the structure set to open in fall of 2020 in Dallas. The first of its kind in Texas, STA’s facility will be home to an organ recovery center including a training center of excellence, surgical suites, an organ perfusion center and laboratory. Designed by Corgan and managed by Cushman & Wakefield, this project consists of a 77,000-square-foot medical office building and parking garage. At its completion, … Read more
New Natural Resources Headquarters Tops Out
The New Natural Resources Headquarters project in Sacramento, California topped out with its last piece of structural steel at 344 feet. The 22-story office tower will be the new headquarters for the State of California Natural Resources Agency. The project team included Turner Construction Company and Design-Build partners, AC Martin; members from Turner Engineering Group and design consultants, trade partners and owners group. The project, which will be Sacramento’s tallest building since 2009, broke ground one year ago, and has been making an impression in the city ever since. Turner has been ensuring minimal impacts to the busy downtown community, … Read more















 Join our thriving community of 70,000+ superintendents and trade professionals on LinkedIn!
Join our thriving community of 70,000+ superintendents and trade professionals on LinkedIn! Search our job board for your next opportunity, or post an opening within your company.
Search our job board for your next opportunity, or post an opening within your company. Subscribe to our monthly
Construction Superintendent eNewsletter and stay current.
Subscribe to our monthly
Construction Superintendent eNewsletter and stay current.