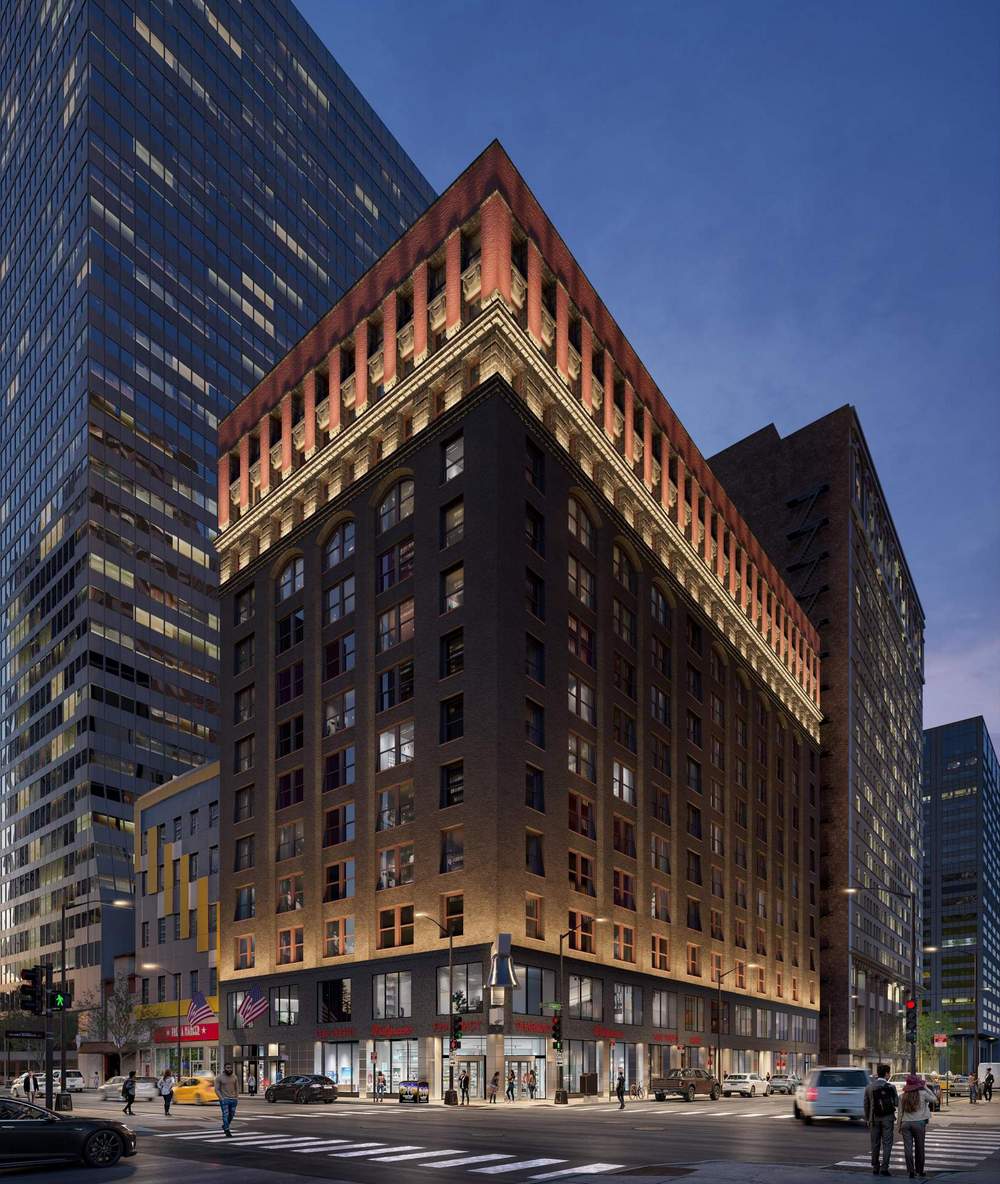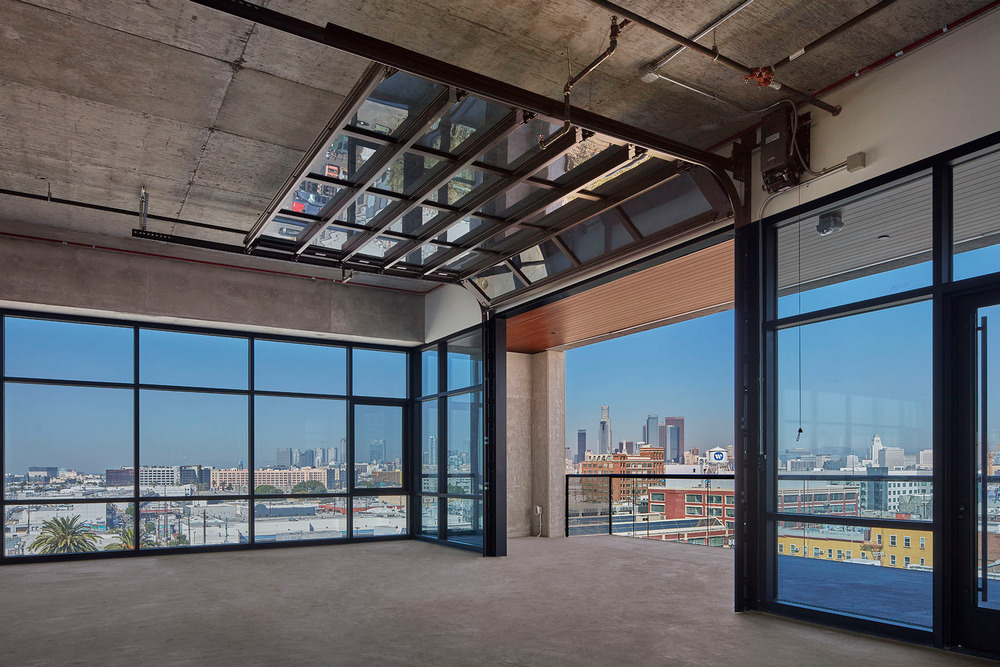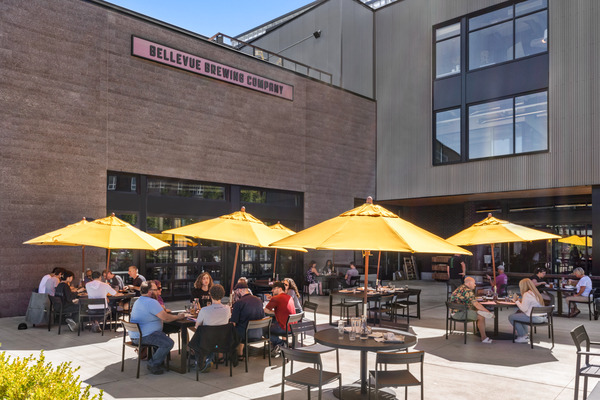Ware Malcomb, an international design firm, announced construction has begun on 79 W. Monroe, Chicago’s first office-to-residential conversion. Built in 1905, 79 W. Monroe is the oldest surviving commercial structure designed by Chicago Architect Jarvis Hunt. The renovation project includes converting seven floors to create 117 residential units (with 41 units affordable), an upscale lobby and a full indoor/outdoor amenity floor. On the ground floor, the renovated lobby along Monroe Street will feature a dedicated, refreshed entrance for residents only, enhancing security and accessibility. Rooftop amenities include a spacious indoor tenant lounge with gathering and meeting spaces, an upscale fitness … Read more
Ware Malcomb Completes Construction on New High-Rise Office Building in LA
Construction has been completed on a new high-rise creative office building in the arts district of Los Angeles, California. Ware Malcomb provided architectural design services for the project; Lowe developed the project; and Swinerton provided general contracting services. The nine-story project totals more than 113,000 square feet and is situated along the Los Angeles River. It includes 109,100 square feet of office space, 3,400 square feet of ground-floor retail, four levels of parking for 275 vehicles, outdoor spaces including private terraces and a 3,000-square-foot rooftop deck/lounge with stunning views of the city and mountains. The building incorporates 27,000-square-foot open floorplates, … Read more
Ware Malcom Complete Construction of Bellevue Brewery in Washington
Ware Malcomb announced that construction is complete on Bellevue Brewery in Bellevue, Washington. Ware Malcomb provided interior architecture and design services for the project. The 7,353-square-foot interior renovation includes a brewery, restaurant and commercial kitchen. The décor within the space pays tribute to the local area with reclaimed Douglas fir wood salvaged from historical buildings, such as a University of Washington police station and a covered bridge in Sweet Home, Oregon. The art gallery honors the brewery’s history through historical photos of beer drinkers from the late 19th century. Within the layout, the company designed both open and private areas … Read more













 Join our thriving community of 70,000+ superintendents and trade professionals on LinkedIn!
Join our thriving community of 70,000+ superintendents and trade professionals on LinkedIn! Search our job board for your next opportunity, or post an opening within your company.
Search our job board for your next opportunity, or post an opening within your company. Subscribe to our monthly
Construction Superintendent eNewsletter and stay current.
Subscribe to our monthly
Construction Superintendent eNewsletter and stay current.