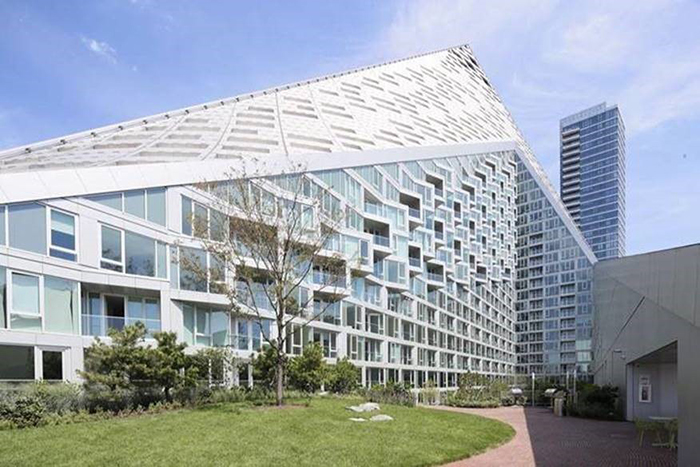
VIΛ 57 West, designed by BIG-Bjarke Ingels Group for the Durst Organization, introduces a new typology to New York City: the Courtscraper. The 830,000-square-foot high-rise combines the density of the American skyscraper with the communal space of the European courtyard, offering 709 residential units with a lush 22,000-square-foot garden at the heart of the building.
VIΛ occupies nearly a full city block at the corner of West 57th Street and the West Side Highway, with uninterrupted views towards the Hudson River Park and the waterfront. The Durst Organization commissioned BIG to design a building for the site in the spring of 2010, and construction commenced in 2011. The 32-story building has welcomed residents since May 2016 with the construction completing this fall. Earlier this year, the Council on Tall Buildings and Urban Habitat named VIΛ the Best Tall Building in the Americas as part of its 2016 Tall Buildings Award.
The VIΛ Courtscraper is a hybrid between the European perimeter block and the traditional American high-rise. The building peaks at 450 feet at its northeast corner, thereby maximizing the number of apartments and graciously preserving the adjacent Helena Tower’s views of the river. VIΛ’s volume changes depending on the viewer’s vantage point. From the west, it is a hyperbolic paraboloid or a warped pyramid. From the east, the Courtscraper appears to be a slender spire.
The shared green space at the heart of the block is derived from the classic Copenhagen ‘urban oasis.’ The courtyard has the exact same proportions as Olmsted’s park, just 13,000 times smaller – a bonsai Central Park. In a similar accumulation of natural landscapes, the courtyard transforms from a shaded forest in the east, to a sunny meadow in the west. Designed by landscape architecture firm Starr Whitehouse, it features 80 newly planted trees and lawns and 47 species of native plant material.
By keeping three corners of the block low and lifting the northeast portion of the building, the courtyard opens views towards the Hudson River and brings the low western sun deep into the block. While the courtyard is a private space and a sanctuary for residents, it can still be seen from the outside, creating a visual connection to the greenery of the Hudson River Park.
The building is predominantly residential units of different sizes with cultural and commercial program at the street level and the second floor. The lower levels of VIΛ have a strong relationship to the courtyard. The lobby is connected directly to the courtyard via a grand stair which invites residents into the courtyard space. The generous amenities at VIΛ include lounges and events spaces, a golf simulator, movie screening room, a pool, a basketball court, gym and exercise studios, and game rooms for poker, ping pong, billiards and shuffle board, and are all constructed around the courtyard to create a strong physical and visual connection between the interior and exterior communal spaces.
The main contractor on the project was Hunter Roberts Construction Group.


 Join our thriving community of 70,000+ superintendents and trade professionals on LinkedIn!
Join our thriving community of 70,000+ superintendents and trade professionals on LinkedIn! Search our job board for your next opportunity, or post an opening within your company.
Search our job board for your next opportunity, or post an opening within your company. Subscribe to our monthly
Construction Superintendent eNewsletter and stay current.
Subscribe to our monthly
Construction Superintendent eNewsletter and stay current.