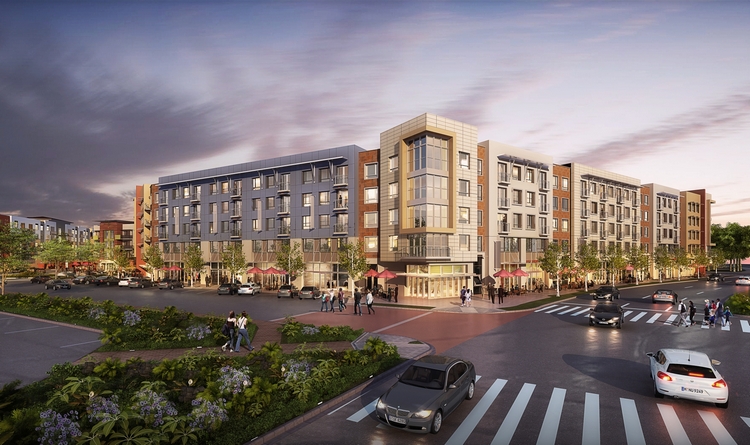
SANTA ANA, Calif. – This month, El Monte Gateway celebrates a significant milestone in its ambitious transit-oriented development realization. On Thursday, Feb. 16, SVA Architects, the city of El Monte, California and the El Monte Gateway development team will celebrate the groundbreaking of a mixed-use apartment community, also known as Parcel 4. The project is composed of market-rate apartments with ground-floor commercial and retail uses; this new community is a key component of the El Monte Gateway Master Plan – a walkable and transit friendly district with linkage to bike trails along Rio Hondo River.
Transit-oriented development
El Monte Gateway is adjacent to the El Monte Station, a major regional bus transfer center serving 22,000 Metro, Foothill Transit, El Monte Transit and Greyhound ridership daily, with the potential to accommodate nearly twice that capacity. The new $80-million, state-of-the-art facility is the largest bus facility west of Chicago, Illinois. Busses from the El Monte Station have a dedicated freeway lane into the heart of downtown Los Angeles. The BRT center helped catalyze new development in the city of El Monte, including the El Monte Gateway TOD project. Located at the nexus of major employment centers, the project is eight minutes from San Gabriel Valley, 12 minutes from Cal State Los Angeles campus, 15 minutes from USC Medical Center and 23 minutes to downtown Los Angeles.
Design aesthetic
El Monte Gateway’s urban design leverages SVA’s extensive experience in TOD, including Celadon at 9th & Broadway, winner of the Urban Land Institute 2016 Global Award for Excellence. The highly anticipated mixed-use apartment community at El Monte Gateway features 25,000 square feet of commercial retail and 208 market-rate apartments. The four-story building, which sits on 2.33 acres, will have two levels of parking (one underground), and is anticipated to achieve LEED certification. The project features vibrant colors and an urban design that will engage the city context. Generous sidewalks will encourage pedestrian usage and community interaction. Envisioned with large outdoor dining and sitting areas adjacent to retail, these amenities will further activate the project and the TOD friendly and walkable neighborhood. The project will also include new connections to the existing regional bike path, as well as a new local pathway system for pedestrians and bicycles. Landscaping will be sustainable, featuring native plants, efficient irrigation systems and automatic controls.
The project was designed by SVA Architects Inc. and KPRS, Inc. is serving as general contractor.


 Join our thriving community of 70,000+ superintendents and trade professionals on LinkedIn!
Join our thriving community of 70,000+ superintendents and trade professionals on LinkedIn! Search our job board for your next opportunity, or post an opening within your company.
Search our job board for your next opportunity, or post an opening within your company. Subscribe to our monthly
Construction Superintendent eNewsletter and stay current.
Subscribe to our monthly
Construction Superintendent eNewsletter and stay current.